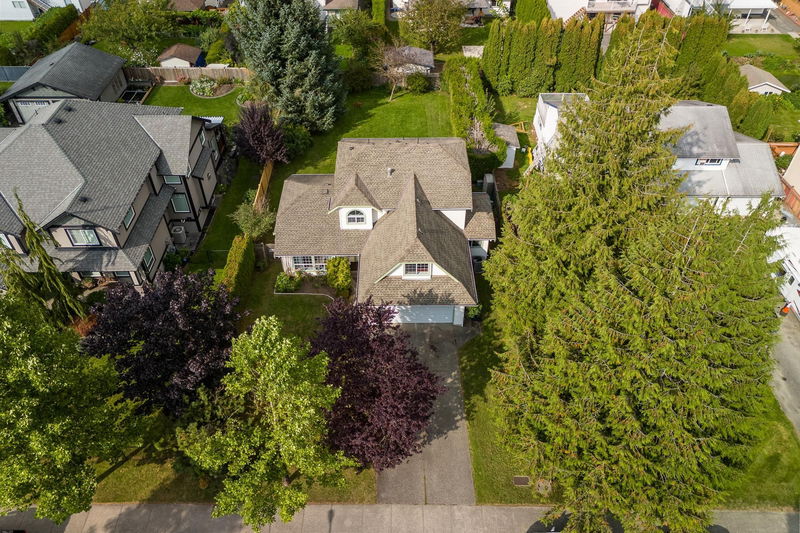Key Facts
- MLS® #: R2993284
- Property ID: SIRC2386473
- Property Type: Residential, Single Family Detached
- Living Space: 2,147 sq.ft.
- Lot Size: 8,493 sq.ft.
- Year Built: 1994
- Bedrooms: 4
- Bathrooms: 2+1
- Parking Spaces: 6
- Listed By:
- Royal LePage - Wolstencroft
Property Description
Welcome to your perfect family home in Aldergrove! Thoughtfully updated over the past 10 years—roof, gutters, kitchen, bathrooms, furnace with central A/C, covered deck, electrical panel, and all Poly B plumbing replaced, and brand new HW tank (April 2025) Huge Kitchen with an island designed for entertaining (because we know everyone ends up in the kitchen!) Roomy living room with gas fireplace. 4 spacious bedrooms plus a den (easily a 5th bedroom), there's room for everyone! Sitting on a generous 8,493 sq ft lot with a fully fenced yard—ideal for kids and pets. You'll love the double garage, 4-car driveway, and ample street parking. Located near schools, shopping, and the Aldergrove Community Centre. This is the one—book your showing today!
Rooms
- TypeLevelDimensionsFlooring
- Living roomMain15' x 13' 2"Other
- Dining roomMain12' 3" x 10' 8"Other
- KitchenMain14' 9" x 13' 6.9"Other
- Family roomMain16' 2" x 11' 2"Other
- DenMain12' 3.9" x 10' 3.9"Other
- FoyerMain8' 3.9" x 7' 6"Other
- Primary bedroomAbove11' 9" x 12' 11"Other
- BedroomAbove9' 8" x 10' 11"Other
- BedroomAbove11' 9" x 9' 9"Other
- BedroomAbove12' 2" x 18' 9.6"Other
- Laundry roomMain7' 2" x 5' 2"Other
Listing Agents
Request More Information
Request More Information
Location
27103 26 Avenue, Langley, British Columbia, V4W 2Y7 Canada
Around this property
Information about the area within a 5-minute walk of this property.
Request Neighbourhood Information
Learn more about the neighbourhood and amenities around this home
Request NowPayment Calculator
- $
- %$
- %
- Principal and Interest $6,343 /mo
- Property Taxes n/a
- Strata / Condo Fees n/a

