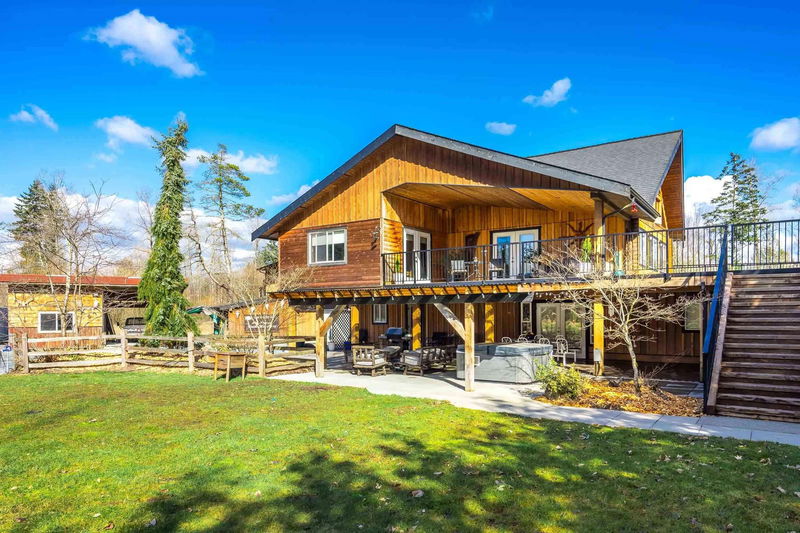Key Facts
- MLS® #: R2991394
- Property ID: SIRC2373697
- Property Type: Residential, Single Family Detached
- Living Space: 5,286 sq.ft.
- Lot Size: 2.68 ac
- Year Built: 1988
- Bedrooms: 7
- Bathrooms: 4+1
- Parking Spaces: 15
- Listed By:
- Royal LePage Northstar Realty (S. Surrey)
Property Description
YOU MUST SEE THIS ONE TO TRULY APPRECIATE WHAT IT HAS TO OFFER! Long private gated driveway, total privacy & seclusion from all neighbors! This property offers 3 different living spaces, including a main house and a coach home above a massive detached shop—perfect for generational purchases or anyone looking for ample space. The main house blends wood-frame and log charm with 3,278 SQFT of cozy living. A 1-bedroom guest bungalow is perfect for family or visitors. Enjoy 400 Amp service and direct access to West Creek Park’s trails. Conveniently close to Highway 1, Gloucester Industrial Park, and Fort Langley. Gated entry and a long driveway provide unmatched security. Relax by the fire pit and embrace true country living! BOOK YOUR SHOWING TODAY!
Rooms
- TypeLevelDimensionsFlooring
- Primary bedroomMain15' 6.9" x 14' 9.6"Other
- Dining roomMain13' 2" x 11' 6.9"Other
- Living roomMain20' x 12' 2"Other
- FoyerMain4' 2" x 8' 2"Other
- KitchenMain10' 5" x 8' 9.6"Other
- Family roomBelow20' x 15' 6"Other
- BedroomBelow16' 6" x 11' 6"Other
- Flex RoomBelow16' 6" x 11' 11"Other
- BedroomBelow21' 8" x 7' 9.9"Other
- BedroomBelow12' 2" x 7' 9.9"Other
- BedroomBelow11' 3" x 16' 6.9"Other
- Primary bedroomAbove15' 6" x 13' 5"Other
- Family roomAbove17' 3.9" x 22' 9.9"Other
- KitchenAbove11' 6.9" x 8' 3"Other
- BedroomMain13' 2" x 10' 9.9"Other
- Living roomMain13' 6.9" x 11' 3"Other
- Dining roomMain10' 3" x 8' 8"Other
- KitchenMain11' 3" x 10' 9"Other
Listing Agents
Request More Information
Request More Information
Location
7007 264 Street, Langley, British Columbia, V4W 1M8 Canada
Around this property
Information about the area within a 5-minute walk of this property.
Request Neighbourhood Information
Learn more about the neighbourhood and amenities around this home
Request NowPayment Calculator
- $
- %$
- %
- Principal and Interest $14,161 /mo
- Property Taxes n/a
- Strata / Condo Fees n/a

