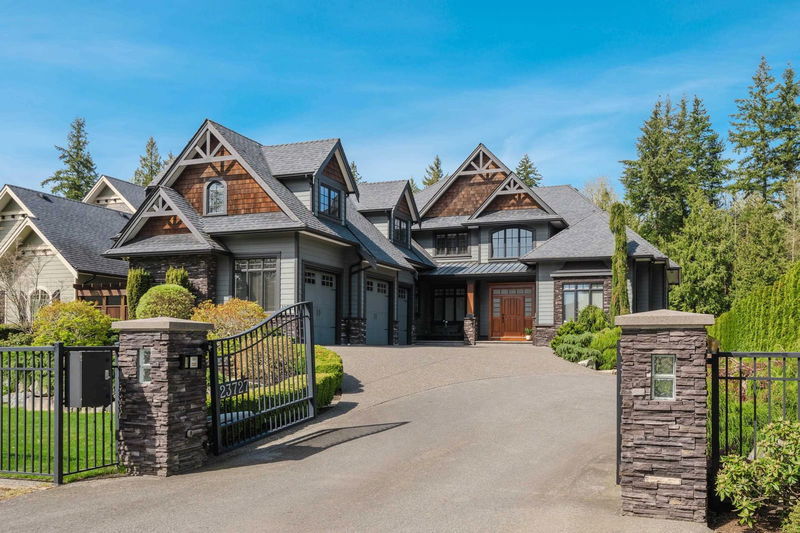Key Facts
- MLS® #: R2990743
- Property ID: SIRC2371800
- Property Type: Residential, Single Family Detached
- Living Space: 8,553 sq.ft.
- Lot Size: 25,047 sq.ft.
- Year Built: 2011
- Bedrooms: 8+3
- Bathrooms: 8+2
- Parking Spaces: 12
- Listed By:
- RE/MAX Treeland Realty
Property Description
Luxurious gated estate on a manicured half-acre lot. This exquisite 8500 sq ft home boasts a main level w/ grand foyer w/ open-riser curved staircase, living rm w/ stone fireplace & double height windows, formal dining rm, gourmet kitchen & pantry, oversize eating area w/ french doors to covered patio w/ outdoor fireplace. Office, primary bedroom suite w/ patio access & spa-like ensuite, & additional bedroom. Upper level w/ 3 bdrms, 2 baths, & nanny suite above the triple garage. Basement offers a rec rm, games rm, wet bar, & 2 bdrms. Adjacent 1 bdrm suite w/living area opening to large patio, kitchen, & 2 baths. 1300 sq ft coach house provides ultimate flexibility for home business or extended family. 3 additional 27’ deep bays w/ 10’ doors, RV parking. Quality craftsmanship throughout.
Rooms
- TypeLevelDimensionsFlooring
- Living roomMain22' 2" x 22'Other
- Dining roomMain15' 11" x 12' 11"Other
- KitchenMain18' 11" x 16' 9.6"Other
- Eating AreaMain18' 11" x 12' 9.9"Other
- PantryMain9' 9" x 7'Other
- Home officeMain18' 3" x 14' 9"Other
- Primary bedroomMain17' x 14' 11"Other
- Walk-In ClosetMain16' 8" x 9'Other
- BedroomMain13' 3.9" x 10' 3.9"Other
- Laundry roomMain10' 6" x 8' 8"Other
- FoyerMain20' 5" x 10' 6"Other
- BedroomAbove17' 3" x 15' 9.9"Other
- BedroomAbove15' 5" x 12' 9.6"Other
- BedroomAbove13' 9.9" x 12' 8"Other
- Living roomAbove16' 9" x 11' 3.9"Other
- KitchenAbove14' x 9' 6.9"Other
- BedroomAbove20' 11" x 11' 11"Other
- Recreation RoomBasement23' 5" x 16' 2"Other
- Bar RoomBasement13' 8" x 11' 3.9"Other
- PlayroomBasement23' 11" x 14' 3.9"Other
- BedroomBasement12' 9.6" x 11' 9.9"Other
- BedroomBasement14' 5" x 11' 9.9"Other
- Living roomBasement21' 9" x 20' 5"Other
- KitchenBasement15' 2" x 10' 11"Other
- Primary bedroomBasement17' 3.9" x 16'Other
- Living roomAbove22' 6" x 16' 9.9"Other
- KitchenAbove10' 3" x 10' 9.6"Other
- Eating AreaAbove12' 9.6" x 10' 9.6"Other
- BedroomAbove16' 2" x 13' 3.9"Other
- BedroomAbove13' 2" x 10' 5"Other
- Laundry roomBelow5' 5" x 4' 9.9"Other
Listing Agents
Request More Information
Request More Information
Location
23727 36a Avenue, Langley, British Columbia, V2Z 2J6 Canada
Around this property
Information about the area within a 5-minute walk of this property.
Request Neighbourhood Information
Learn more about the neighbourhood and amenities around this home
Request NowPayment Calculator
- $
- %$
- %
- Principal and Interest 0
- Property Taxes 0
- Strata / Condo Fees 0

