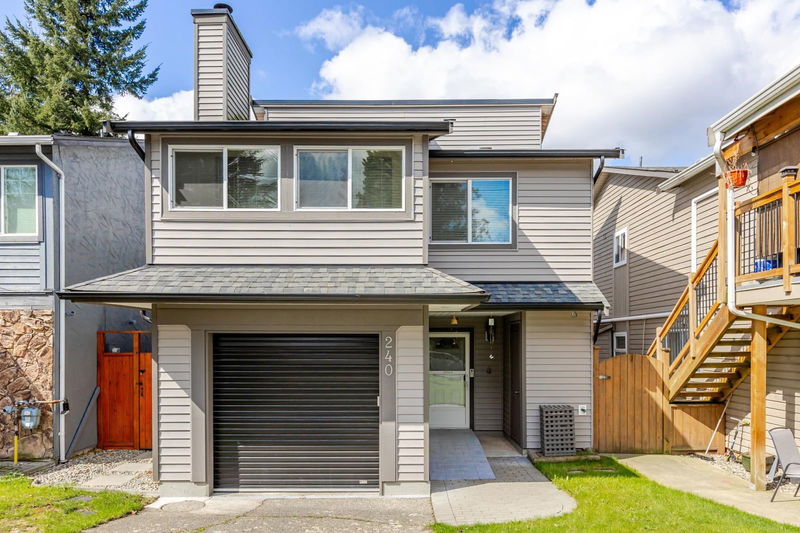Key Facts
- MLS® #: R2986442
- Property ID: SIRC2354911
- Property Type: Residential, Single Family Detached
- Living Space: 1,712 sq.ft.
- Lot Size: 3,076 sq.ft.
- Year Built: 1978
- Bedrooms: 2+1
- Bathrooms: 1+1
- Parking Spaces: 3
- Listed By:
- Royal LePage - Wolstencroft
Property Description
WHEELCHAIR ACCESSIBLE HOME - complete w/elevator, ceiling lift tracks in bedrooms & custom main bathroom with roll in shower & heated floor. Well kept level entry basement home with updated roof, siding, LoE 366 Windows, gutters & facias. Setup for entertaining - Enjoy sun & beautiful sunsets in Private West rear yard w/large covered patio & massive UV glass covered upper deck w/builtin speakers & lighting. Insulated garage w/roll-up door & Storage/workshop rm. Garden shed. Living rm w/electric F/P setup for theater with projector, 100 inch screen & surround sound. Commercial grade vinyl plank flooring, SS appliances, some smart switches & lights & a doorbell cam with intercom. Located in a great neighborhood & on a quiet street. Minutes to schools, shopping, restaurants, transit & parks.
Downloads & Media
Rooms
- TypeLevelDimensionsFlooring
- Living roomMain16' 9.9" x 11' 9.6"Other
- KitchenMain12' x 8' 6"Other
- Dining roomMain10' x 9' 3.9"Other
- DenMain11' 6" x 3' 6"Other
- Primary bedroomMain11' 11" x 11' 9.9"Other
- BedroomMain10' 8" x 9' 6"Other
- Recreation RoomBasement21' 3.9" x 11' 6"Other
- BedroomBasement9' 11" x 9' 6"Other
- StorageBasement6' x 4' 9"Other
- WorkshopBasement11' 6" x 6' 9.6"Other
- Laundry roomBasement7' 2" x 6'Other
- FoyerBasement7' 3.9" x 6'Other
- StorageBasement5' 9.9" x 2' 9.9"Other
Listing Agents
Request More Information
Request More Information
Location
240 Davis Crescent, Langley, British Columbia, V4W 3K7 Canada
Around this property
Information about the area within a 5-minute walk of this property.
Request Neighbourhood Information
Learn more about the neighbourhood and amenities around this home
Request NowPayment Calculator
- $
- %$
- %
- Principal and Interest 0
- Property Taxes 0
- Strata / Condo Fees 0

