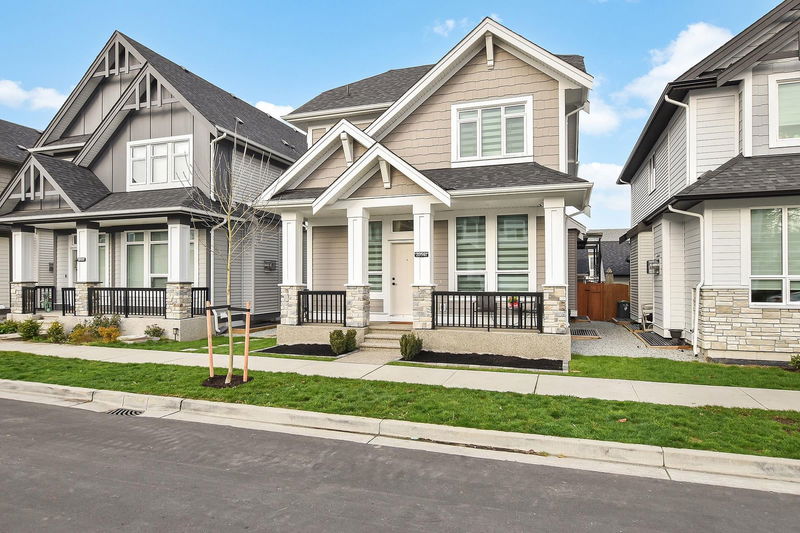Key Facts
- MLS® #: R2985641
- Property ID: SIRC2351449
- Property Type: Residential, Single Family Detached
- Living Space: 2,701 sq.ft.
- Lot Size: 3,225 sq.ft.
- Year Built: 2022
- Bedrooms: 3+1
- Bathrooms: 3+1
- Parking Spaces: 4
- Listed By:
- Royal LePage Little Oak Realty
Property Description
Two-story home with basement built by Foxridge Homes, located in Willoughby, one of the most desirable areas to raise a family. This home features an open-concept layout that flows into a gourmet kitchen, SS appliances, kitchen pull-outs, quartz counter-tops, a large pantry, 10 Ft ceiling, large windows throughout, den on the main with custom French doors, HW flooring, pot lights, modern light fixtures, custom built-ins, floating mantel, feature shiplap wall, custom blinds throughout. Upstairs boast a generous Primary bedroom, with a vaulted ceiling, WIC & a spa bathroom with a huge WI shower, a large laundry area with built-in cabinets, and lots of storage HW on demand, AC, double garage, plus 2 extra spots outside, stamped concrete driveway, composite deck with covered patio,
Rooms
- TypeLevelDimensionsFlooring
- Great RoomMain13' 3.9" x 14' 6"Other
- KitchenMain11' x 13'Other
- Dining roomMain8' 11" x 11'Other
- PantryMain8' x 4'Other
- DenMain10' 3.9" x 10' 6"Other
- Primary bedroomAbove13' 9.9" x 14' 6"Other
- BedroomAbove11' x 11' 6"Other
- BedroomAbove10' 6" x 9' 3.9"Other
- Laundry roomAbove8' 5" x 5'Other
- Walk-In ClosetAbove8' x 5'Other
- Living roomBasement9' x 14'Other
- KitchenBasement14' 5" x 5'Other
- BedroomBasement10' x 15'Other
Listing Agents
Request More Information
Request More Information
Location
20541 77b Avenue, Langley, British Columbia, V2Y 4K3 Canada
Around this property
Information about the area within a 5-minute walk of this property.
Request Neighbourhood Information
Learn more about the neighbourhood and amenities around this home
Request NowPayment Calculator
- $
- %$
- %
- Principal and Interest $8,057 /mo
- Property Taxes n/a
- Strata / Condo Fees n/a

