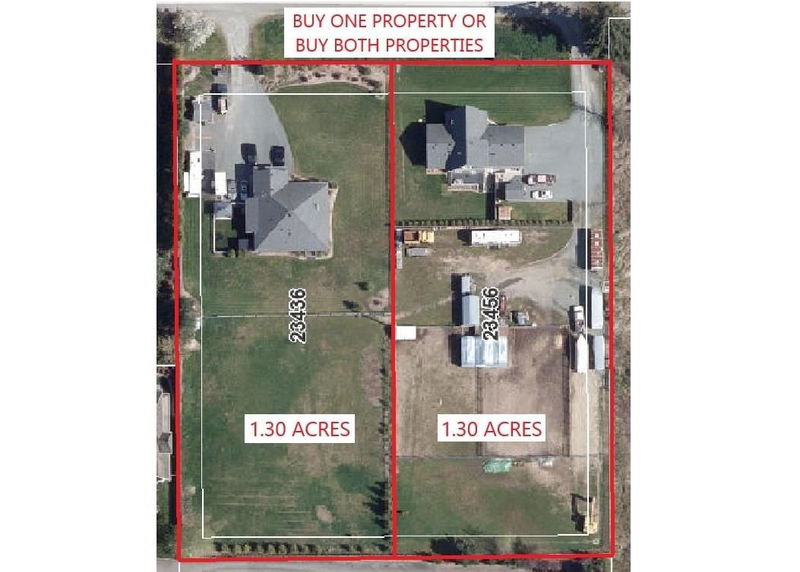Key Facts
- MLS® #: R2984734
- Property ID: SIRC2349363
- Property Type: Residential, Single Family Detached
- Living Space: 2,898 sq.ft.
- Lot Size: 1.30 ac
- Year Built: 2016
- Bedrooms: 3+2
- Bathrooms: 3+1
- Parking Spaces: 12
- Listed By:
- Royal LePage - Wolstencroft
Property Description
FANTASTIC INVESTMENT - ATTENTION INVESTORS/DEVELOPERS - FUTURE INDUSTRIAL PROPERTY w/gorgeous home & excellent income! Not in the ALR & sewer next door. Private Parklike level usable 1.3 acre minutes to Murrayville town center. Bright & Spacious open plan rancher w/bsmt & nice 2 bedrm legal suite. 9ft ceilings, hardwood floors & loads of windows providing lots of natural light. Gourmet kitchen w/huge island. Primary bedrm w/fireplace, walkin closet & beautiful 5 piece ensuite. Basement has large rec rm & bathrm for up use. Suite w/sep entrance, laundry & own fenced yard & gazebo. Room to park all your toys, RV & commercial truck. “Fraser Highway Employment Lands Plan” area makes this an excellent investment! Next door also for sale so you can double your investment or live next to family.
Rooms
- TypeLevelDimensionsFlooring
- Living roomMain17' 9" x 17' 5"Other
- Dining roomMain14' 3.9" x 12' 5"Other
- KitchenMain13' 6" x 10' 3"Other
- Primary bedroomMain16' 9.6" x 11' 11"Other
- Walk-In ClosetMain7' 5" x 7'Other
- BedroomMain10' 3" x 9' 9"Other
- BedroomMain10' 9.6" x 9' 11"Other
- FoyerMain7' 3.9" x 5' 6.9"Other
- Laundry roomMain6' 3" x 4' 11"Other
- Family roomBasement16' 6" x 13'Other
- UtilityBasement8' 8" x 5' 8"Other
- Living roomBasement15' 9.9" x 13' 11"Other
- Dining roomBasement9' 5" x 8' 6"Other
- KitchenBasement11' 6.9" x 7' 11"Other
- BedroomBasement11' 3.9" x 10' 9.9"Other
- BedroomBasement12' 11" x 11'Other
- Walk-In ClosetBasement6' 9" x 3' 6"Other
- Laundry roomBasement4' x 4'Other
Listing Agents
Request More Information
Request More Information
Location
23436 44 Avenue, Langley, British Columbia, V2Z 2V2 Canada
Around this property
Information about the area within a 5-minute walk of this property.
Request Neighbourhood Information
Learn more about the neighbourhood and amenities around this home
Request NowPayment Calculator
- $
- %$
- %
- Principal and Interest 0
- Property Taxes 0
- Strata / Condo Fees 0

