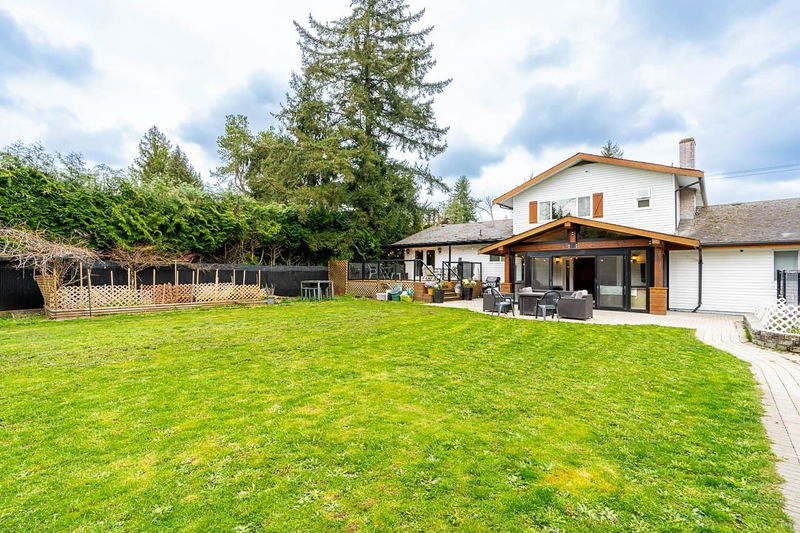Key Facts
- MLS® #: R2985634
- Property ID: SIRC2349062
- Property Type: Residential, Single Family Detached
- Living Space: 2,713 sq.ft.
- Lot Size: 16,155 sq.ft.
- Year Built: 1981
- Bedrooms: 5
- Bathrooms: 3+1
- Parking Spaces: 12
- Listed By:
- eXp Realty
Property Description
Ultra-Rare Opportunity in beautiful Brookswood complete with a DETACHED wired WORKSHOP with a fully functional 1 bed COACH HOUSE on a massive 16,000+ sq ft flat lot. Updated and well maintained 3 bed + office main home with an ATTACHED four car garage and plenty of additional parking for RV or boats. Newly renovated kitchen with new S/S appliances including gas stove, fridge, dishwasher. Step through the double French doors into the stunning, fully fenced backyard, host bbqs on the huge deck or relax in the insulated, extended glass solarium. The owners have spared no expense in updating the home with new front door, windows, garage doors, fence, boiler, furnace, kitchen and bathroom. Conveniently located near all the amenities Brookswood has to offer, this property is a true gem.
Rooms
- TypeLevelDimensionsFlooring
- KitchenMain16' 8" x 10'Other
- Dining roomMain9' 9" x 13' 6"Other
- Living roomMain17' 11" x 10' 3.9"Other
- BedroomMain7' 8" x 10'Other
- Family roomMain17' 3.9" x 13' 5"Other
- FoyerMain6' 5" x 9' 9.6"Other
- Laundry roomMain10' 3.9" x 6' 2"Other
- Solarium/SunroomMain17' 9" x 9' 9.9"Other
- Primary bedroomAbove13' x 11' 9.9"Other
- BedroomAbove9' x 12' 6"Other
- BedroomAbove9' 5" x 10' 9.6"Other
- Living roomAbove15' x 13' 9.9"Other
- BedroomAbove7' 6.9" x 11' 11"Other
- KitchenAbove13' 8" x 8' 6.9"Other
Listing Agents
Request More Information
Request More Information
Location
20591 40 Avenue, Langley, British Columbia, V3A 2X5 Canada
Around this property
Information about the area within a 5-minute walk of this property.
Request Neighbourhood Information
Learn more about the neighbourhood and amenities around this home
Request NowPayment Calculator
- $
- %$
- %
- Principal and Interest $9,126 /mo
- Property Taxes n/a
- Strata / Condo Fees n/a

