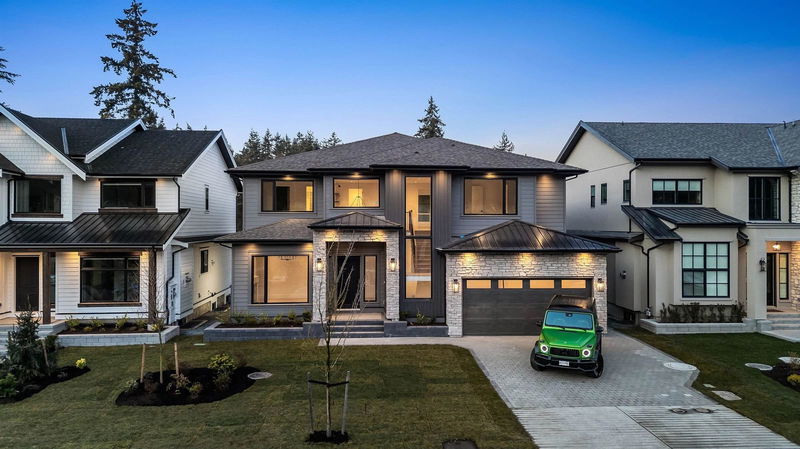Key Facts
- MLS® #: R2985184
- Property ID: SIRC2349025
- Property Type: Residential, Single Family Detached
- Living Space: 5,766 sq.ft.
- Lot Size: 7,077 sq.ft.
- Year Built: 2025
- Bedrooms: 5+3
- Bathrooms: 5+1
- Parking Spaces: 6
- Listed By:
- RE/MAX 2000 Realty
Property Description
FRESHLY COMPLETED construction & ready for a discerning buyer - this STUNNING contemporary home is built + backed by custom builder Alpha West Homes. METICULOUSLY CRAFTED w/luxurious finishes this home is MAGAZINE-WORTHY. The formal entry welcomes you w/breathtaking HIGH CEILINGS, bright southern light + a LIMESTONE FIREPLACE in the living room. A FRENCH-MODERN KITCHEN ft sophisticated built-in appliances, warm quartz countertops, solid oak cabinetry + a DESIGNER WINE BAR. Convenient layout w both bdrm & den on main & a Prep Kitchen w/pantry shelving. Every space on the upper floor offers a sense of comfort, style + livability w/a bonus LOFT AREA + COFFEE BAR. EXPANSIVE THEATRE area w/WETBAR and STEAM SPA in addition to 2-SUITES. No detail missed - long list of features available!
Rooms
- TypeLevelDimensionsFlooring
- FoyerMain10' 6" x 9'Other
- Living roomMain13' x 13'Other
- DenMain12' x 10'Other
- Family roomMain18' x 17'Other
- Dining roomMain18' x 10' 6"Other
- KitchenMain18' x 11'Other
- Wok KitchenMain12' 8" x 8'Other
- BedroomMain11' x 10'Other
- Mud RoomMain7' 8" x 6' 8"Other
- Primary bedroomAbove18' x 17'Other
- Walk-In ClosetAbove12' x 10'Other
- BedroomAbove12' 3.9" x 11' 2"Other
- BedroomAbove13' x 13'Other
- BedroomAbove13' 8" x 12'Other
- Laundry roomAbove12' x 6'Other
- LoftAbove21' 6" x 12' 6"Other
- Recreation RoomBasement25' 3.9" x 20'Other
- BedroomBasement12' x 10'Other
- Family roomBasement12' 6" x 12' 6"Other
- KitchenBasement12' 6" x 12' 6"Other
- KitchenBasement9' 2" x 7' 3.9"Other
- Living roomBasement12' 8" x 10' 8"Other
- BedroomBasement11' 6" x 9' 6"Other
- BedroomBasement11' 6" x 9' 6"Other
Listing Agents
Request More Information
Request More Information
Location
19679 31b Avenue, Langley, British Columbia, V2Z 0B2 Canada
Around this property
Information about the area within a 5-minute walk of this property.
Request Neighbourhood Information
Learn more about the neighbourhood and amenities around this home
Request NowPayment Calculator
- $
- %$
- %
- Principal and Interest $13,672 /mo
- Property Taxes n/a
- Strata / Condo Fees n/a

