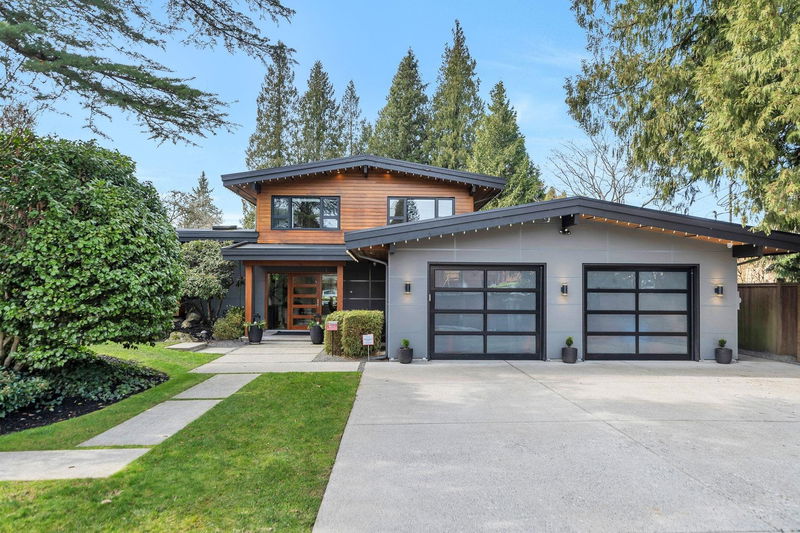Key Facts
- MLS® #: R2983605
- Property ID: SIRC2348850
- Property Type: Residential, Single Family Detached
- Living Space: 3,849 sq.ft.
- Lot Size: 19,634 sq.ft.
- Year Built: 1961
- Bedrooms: 5+1
- Bathrooms: 4
- Parking Spaces: 8
- Listed By:
- RE/MAX Treeland Realty
Property Description
Nestled on a rare half-acre private lot in historic Fort Langley, this stunning home features a west-facing backyard, perfect for enjoying breathtaking sunsets. Blending mid-century modern architecture with West Coast contemporary accents, this residence offers 6 beds and 4 baths in an open-concept design. Enjoy a private hot-tub with outdoor an outdoor shower, a separate pool house ideal for an office or bedroom with full bathroom, and an oversized garage for ample storage. Outdoor living is enhanced with 2 fireplaces and a large covered patio, perfect for entertaining. Dive into the resort-style 40'x20' concrete pool, surrounded by lush landscaping. This exclusive property combines luxury and privacy, all within min of local amenities. Don’t miss your chance to own this exceptional home!
Rooms
- TypeLevelDimensionsFlooring
- Family roomMain25' 6" x 19' 9.6"Other
- KitchenMain19' x 10' 6"Other
- Dining roomMain8' 11" x 6' 2"Other
- Living roomMain13' 5" x 10' 3"Other
- BedroomMain10' 3" x 11' 3.9"Other
- DenMain11' 8" x 5' 9.9"Other
- Recreation RoomMain11' 3.9" x 10' 9"Other
- FoyerMain10' x 5' 6.9"Other
- Primary bedroomAbove12' x 17' 8"Other
- Walk-In ClosetAbove6' 9.9" x 8' 2"Other
- BedroomAbove10' 2" x 13' 8"Other
- BedroomAbove11' 6.9" x 10' 3.9"Other
- Family roomBelow24' x 14' 3.9"Other
- BedroomBelow13' 6" x 10' 11"Other
- StorageBelow6' 3.9" x 5' 5"Other
- Laundry roomBelow13' 3" x 10' 11"Other
- BedroomBasement11' 5" x 15' 5"Other
Listing Agents
Request More Information
Request More Information
Location
9023 Trattle Street, Langley, British Columbia, V1M 1A0 Canada
Around this property
Information about the area within a 5-minute walk of this property.
Request Neighbourhood Information
Learn more about the neighbourhood and amenities around this home
Request NowPayment Calculator
- $
- %$
- %
- Principal and Interest $16,846 /mo
- Property Taxes n/a
- Strata / Condo Fees n/a

