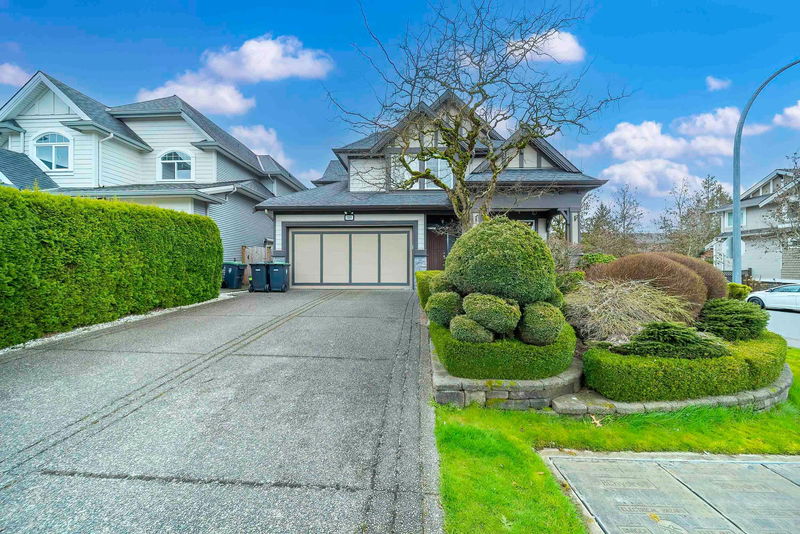Key Facts
- MLS® #: R2982706
- Property ID: SIRC2340290
- Property Type: Residential, Single Family Detached
- Living Space: 3,622 sq.ft.
- Lot Size: 4,632 sq.ft.
- Year Built: 2006
- Bedrooms: 3+1
- Bathrooms: 3+1
- Parking Spaces: 6
- Listed By:
- Optim Pacific Realty
Property Description
Welcome to this EXECUTIVE Corner home in desirable Willoughby! This home features HIGH END finishings including HARDWOOD floors, extensive mouldings & millwork throughout! LUXURIOUS 4 bdrm executive Corner home in Willoughby: be the best neighbourhood with a spectacularly landscaped front & backyards on this premium corner lot! Non stop features: vaulted ceilings, gorgeous hardwood/tile, impeccable millwork details. Wired for sound & picture in every room; a modern home with a "dream home" feel. Downstairs has a rec room for upstairs' use, (could be a bedroom). Located in the sought-after RC Garnett, Peter Ewart & Mountain Secondary (IB Program) school catchment, ideal for families. Touchbase today for your private showing.
Rooms
- TypeLevelDimensionsFlooring
- Living roomMain15' 6.9" x 15' 9.6"Other
- Eating AreaMain9' 3.9" x 11' 11"Other
- KitchenMain9' 6.9" x 14' 2"Other
- Dining roomMain10' 5" x 12' 3"Other
- Home officeMain10' 8" x 9' 6"Other
- FoyerMain5' 3" x 9' 6"Other
- Primary bedroomAbove12' 11" x 17' 3"Other
- BedroomAbove10' 9.9" x 13' 9.9"Other
- BedroomAbove12' 8" x 13' 9.9"Other
- Bar RoomAbove10' 3.9" x 12' 9.9"Other
- KitchenBasement15' 3" x 12' 3.9"Other
- Living roomBasement15' 3" x 11' 2"Other
- BedroomBasement25' 2" x 13' 9.9"Other
- StorageBasement8' 9.9" x 26' 9.9"Other
Listing Agents
Request More Information
Request More Information
Location
7297 201 Street, Langley, British Columbia, V2Y 3G2 Canada
Around this property
Information about the area within a 5-minute walk of this property.
Request Neighbourhood Information
Learn more about the neighbourhood and amenities around this home
Request NowPayment Calculator
- $
- %$
- %
- Principal and Interest $9,228 /mo
- Property Taxes n/a
- Strata / Condo Fees n/a

