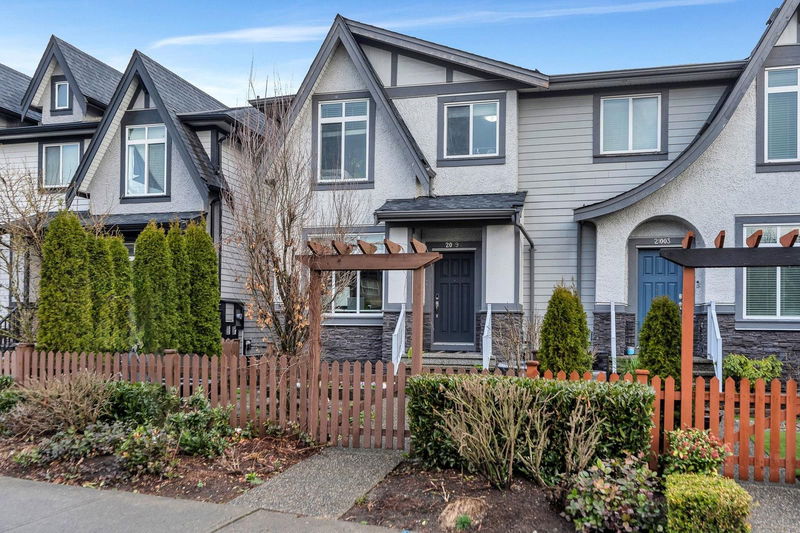Key Facts
- MLS® #: R2982552
- Property ID: SIRC2338557
- Property Type: Residential, Other
- Living Space: 2,258 sq.ft.
- Lot Size: 2,210 sq.ft.
- Year Built: 2015
- Bedrooms: 4+1
- Bathrooms: 3+1
- Parking Spaces: 3
- Listed By:
- RE/MAX Treeland Realty
Property Description
DUPLEX-STYLE, SEMI-DETACHED EXECUTIVE 4, possib. 5 BEDROOM, 4 BATH HOME, CLOSE TO PARK, SCHOOL, TRANSIT, HWY ACCESS. GREAT ROOM ON MAIN FLOOR- 9' CEILINGS, ELECTRIC FIREPLACE, & MODERN, OPEN PLAN. Den at front entry flexes as gym, dining, TV room, etc. Features inc; heat pump w/AIR CONDITIONING, on-demand hot water, BI Vacuum, Crown, & gorgeous gourmet kitchen w/maple cabinets, quartz counters, big Island/Eating bar & under-cabinet lighting. Walk out to HUGE (19'x10'3) covered deck w/Gas Fireplace! Primary bedroom offers vaulted ceiling w/fan, full ensuite w/soaker tub & sep. oversize shower, walk-in closet w/custom shelving, electric fireplace, view to mountains. Full basement & sep. entry. GARAGE + full driveway for 2 more cars. Walk to school, transit. OPEN HOUSE SUN APRIL 6, 1:30-2:30
Rooms
- TypeLevelDimensionsFlooring
- Primary bedroomAbove14' 3" x 13' 8"Other
- Walk-In ClosetAbove6' x 5' 3.9"Other
- BedroomAbove11' 3.9" x 9' 2"Other
- BedroomAbove11' 3.9" x 9' 6.9"Other
- Laundry roomAbove6' 3.9" x 3' 3.9"Other
- Dining roomMain8' x 8'Other
- BedroomMain12' 3" x 9' 3"Other
- FoyerMain6' 8" x 6'Other
- Family roomMain15' x 11'Other
- KitchenMain14' x 10'Other
- BedroomBasement12' x 9' 8"Other
- Living roomBasement14' 8" x 9'Other
- OtherBasement9' x 7'Other
Listing Agents
Request More Information
Request More Information
Location
20999 80 Avenue, Langley, British Columbia, V2Y 0R3 Canada
Around this property
Information about the area within a 5-minute walk of this property.
Request Neighbourhood Information
Learn more about the neighbourhood and amenities around this home
Request NowPayment Calculator
- $
- %$
- %
- Principal and Interest $6,347 /mo
- Property Taxes n/a
- Strata / Condo Fees n/a

