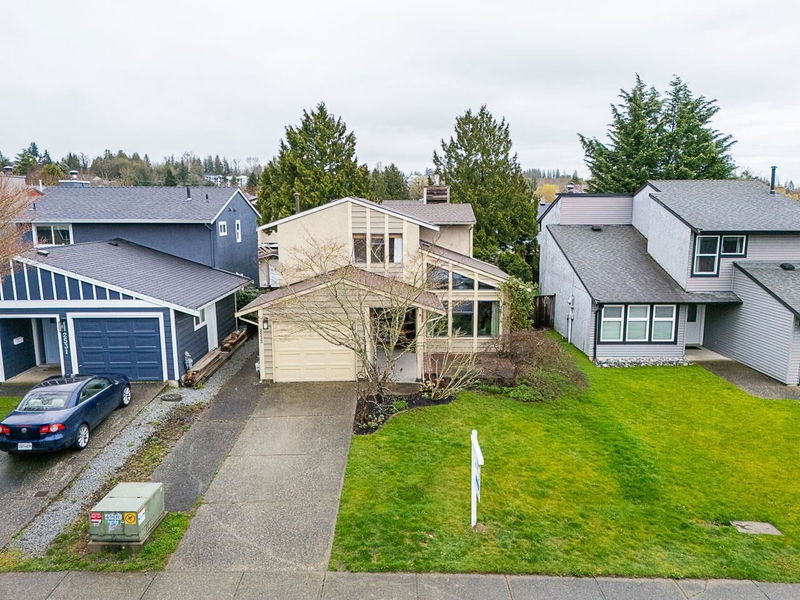Key Facts
- MLS® #: R2982326
- Property ID: SIRC2338409
- Property Type: Residential, Single Family Detached
- Living Space: 1,773 sq.ft.
- Lot Size: 4,004 sq.ft.
- Year Built: 1982
- Bedrooms: 3
- Bathrooms: 2+1
- Parking Spaces: 3
- Listed By:
- RE/MAX 2000 Realty
Property Description
Welcome to Langley Meadows. Beautiful 3 bed/3 bath plus den home. As you walk in you will find a office & storage area that can be converted back into a single car garage. Living room & dining room has vaulted ceilings, Kitchen has lots of room for making those family dinners. Family room has a gas fireplace that leads out to the patio & fully fenced backyard for the kids & fido. Lovely 3 bedrooms upstairs with Primary Bedroom & a 3 piece ensuite, + two additional bedrooms. Open parking for two vechicles with front patio. Walking distance to elem. school, Willowbrook shopping centre, restaurants and future sky train. Easy access to Highway 1. Do not miss this opportunity to view!
Rooms
- TypeLevelDimensionsFlooring
- FoyerMain5' 6.9" x 5'Other
- DenMain11' 9.6" x 10' 11"Other
- Living roomMain11' 3.9" x 11' 3.9"Other
- Dining roomMain13' 2" x 11' 6"Other
- Laundry roomMain6' 6" x 5' 11"Other
- KitchenMain8' 3" x 9' 9"Other
- Eating AreaMain8' 3.9" x 9' 9"Other
- Family roomMain10' 9.6" x 11' 5"Other
- StorageMain11' 9.6" x 11' 6"Other
- Primary bedroomAbove14' 11" x 10' 11"Other
- BedroomAbove11' 9.9" x 11' 9.9"Other
- BedroomAbove11' 5" x 11' 5"Other
Listing Agents
Request More Information
Request More Information
Location
2533 Wilding Crescent, Langley, British Columbia, V2Y 1C8 Canada
Around this property
Information about the area within a 5-minute walk of this property.
Request Neighbourhood Information
Learn more about the neighbourhood and amenities around this home
Request NowPayment Calculator
- $
- %$
- %
- Principal and Interest $5,859 /mo
- Property Taxes n/a
- Strata / Condo Fees n/a

