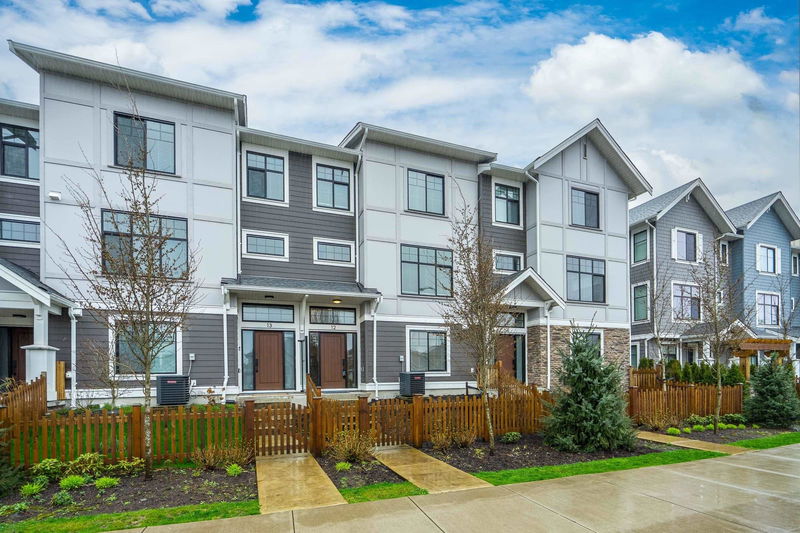Key Facts
- MLS® #: R2981852
- Property ID: SIRC2336591
- Property Type: Residential, Townhouse
- Living Space: 2,121 sq.ft.
- Year Built: 2022
- Bedrooms: 4
- Bathrooms: 3+1
- Parking Spaces: 4
- Listed By:
- eXp Realty
Property Description
3 years old & over 2,100 sqft. Ample parking w/ a long driveway that fits 2 cars & a double garage side-by-side w/ an EV charger. The primary suite includes a generous ensuite with a large shower and built-in bench. The main level offers 2 distinct living spaces—ideal for a traditional living room & a flexible second area that can be customized, such as a home office. The kitchen includes a large island, high end appliances with a gas stove, & flows into the living room with custom built in’s, & fireplace. The dining area leads to a spacious deck perfect for BBQ’s. Below is a 4th bedroom with a full bathroom. Bonuses: A/C, hot water on demand, forced air heating, and epoxy -coated garage. This home truly checks all the boxes.
Rooms
- TypeLevelDimensionsFlooring
- Living roomMain16' 9.9" x 12' 9.9"Other
- Dining roomMain13' 3.9" x 8' 8"Other
- KitchenMain13' 2" x 8' 8"Other
- Family roomMain14' 9" x 11'Other
- Primary bedroomAbove18' x 11' 9"Other
- Walk-In ClosetAbove9' 6" x 6' 5"Other
- BedroomAbove11' 3.9" x 11' 3.9"Other
- BedroomAbove14' x 9' 11"Other
- StorageBelow8' 3.9" x 4' 3.9"Other
- BedroomBelow11' 11" x 9' 2"Other
- FoyerBelow6' 6" x 6' 2"Other
Listing Agents
Request More Information
Request More Information
Location
20261 72b Avenue #12, Langley, British Columbia, V2Y 3M8 Canada
Around this property
Information about the area within a 5-minute walk of this property.
Request Neighbourhood Information
Learn more about the neighbourhood and amenities around this home
Request NowPayment Calculator
- $
- %$
- %
- Principal and Interest $5,688 /mo
- Property Taxes n/a
- Strata / Condo Fees n/a

