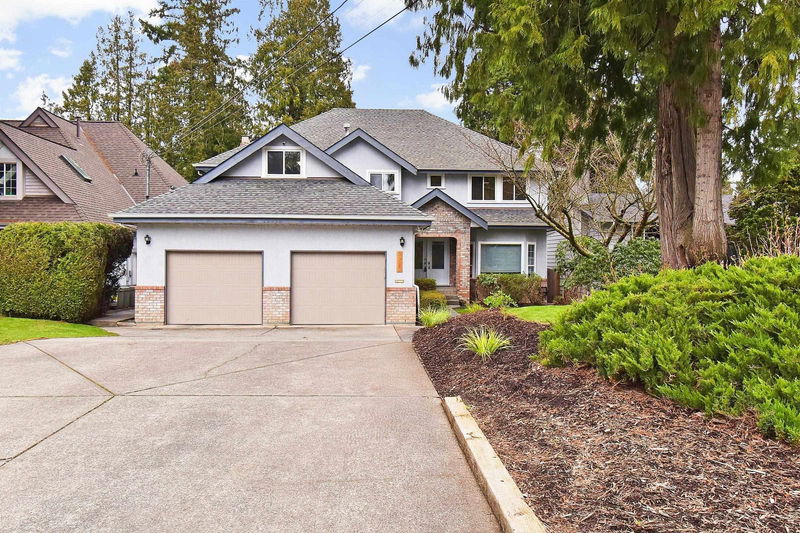Key Facts
- MLS® #: R2980241
- Property ID: SIRC2332602
- Property Type: Residential, Single Family Detached
- Living Space: 3,553 sq.ft.
- Lot Size: 12,196 sq.ft.
- Year Built: 1989
- Bedrooms: 5
- Bathrooms: 3
- Parking Spaces: 6
- Listed By:
- Royal LePage - Wolstencroft
Property Description
"OPPORTUNITY" HERE! NEED SPACE? NEED QUICK MOVE IN or 2nd DWELLING? More affluent Uplands neighbourhood near Parks, Schools & all Amenities. Estate type .28 Ac property offers big fenced rear yard & more w/'Child's Dream' treehouse and 33 ft by 22 ft sundeck(w/gas). EXECUTIVE 3553 sqft suits Large and/or Extended family. Impressive Entry Hall with Winding Staircase & superb spaciousness to all rooms. Large double French-doored Liv Rm w/gas F/place & bay window & extends to large Dining Room w/dble French doors to Sundeck(w/gas). Updated Kitchen w/raised oak cabinetry & 8 ft Breakfast Bar, quartz counters & ample E/A. Big Family Rm & Powder Rm. w/shower (beside Den). Deluxe Master Suite w/ F/P PLUS FOUR large Bedrms & RecrRm. Six car prkg. CITY SAYS 2nd DWELLING bylaw change likely.
Rooms
- TypeLevelDimensionsFlooring
- Living roomMain19' 5" x 12' 6.9"Other
- Dining roomMain13' 9.9" x 12' 8"Other
- KitchenMain13' 9" x 10' 9.9"Other
- Eating AreaMain13' 9" x 8' 9"Other
- Family roomMain19' 8" x 12' 8"Other
- DenMain12' 8" x 8' 6"Other
- FoyerMain11' 3.9" x 9' 2"Other
- UtilityMain11' 9.6" x 8' 6"Other
- WorkshopMain8' 6" x 8'Other
- Primary bedroomAbove21' 6.9" x 12' 6.9"Other
- Dressing RoomMain9' 9.9" x 8' 8"Other
- BedroomAbove13' x 10' 9"Other
- BedroomAbove14' 9.6" x 9' 5"Other
- BedroomAbove12' 9" x 9' 9.9"Other
- BedroomAbove11' 8" x 9' 9.9"Other
- Recreation RoomAbove24' 3" x 13' 9.6"Other
- OtherAbove24' x 8'Other
Listing Agents
Request More Information
Request More Information
Location
20577 Grade Crescent, Langley, British Columbia, V3A 4K1 Canada
Around this property
Information about the area within a 5-minute walk of this property.
- 22.06% 35 à 49 ans
- 20.36% 50 à 64 ans
- 17.43% 20 à 34 ans
- 12.84% 65 à 79 ans
- 6.76% 5 à 9 ans
- 6.63% 10 à 14 ans
- 6.23% 15 à 19 ans
- 5.99% 0 à 4 ans ans
- 1.69% 80 ans et plus
- Les résidences dans le quartier sont:
- 76.24% Ménages unifamiliaux
- 16.61% Ménages d'une seule personne
- 5.09% Ménages de deux personnes ou plus
- 2.06% Ménages multifamiliaux
- 138 443 $ Revenu moyen des ménages
- 53 410 $ Revenu personnel moyen
- Les gens de ce quartier parlent :
- 90.55% Anglais
- 3.9% Pendjabi
- 1.57% Anglais et langue(s) non officielle(s)
- 0.72% Espagnol
- 0.69% Mandarin
- 0.62% Vietnamien
- 0.54% Français
- 0.51% Iranian Persian
- 0.47% Ukrainien
- 0.43% Yue (Cantonese)
- Le logement dans le quartier comprend :
- 73.19% Maison individuelle non attenante
- 22.82% Duplex
- 3.02% Maison en rangée
- 0.96% Maison jumelée
- 0% Appartement, moins de 5 étages
- 0% Appartement, 5 étages ou plus
- D’autres font la navette en :
- 3.03% Autre
- 1.91% Transport en commun
- 0.71% Marche
- 0% Vélo
- 38.46% Diplôme d'études secondaires
- 18.73% Certificat ou diplôme d'un collège ou cégep
- 14.94% Aucun diplôme d'études secondaires
- 12.73% Baccalauréat
- 8.56% Certificat ou diplôme d'apprenti ou d'une école de métiers
- 3.37% Certificat ou diplôme universitaire supérieur au baccalauréat
- 3.19% Certificat ou diplôme universitaire inférieur au baccalauréat
- L’indice de la qualité de l’air moyen dans la région est 1
- La région reçoit 595.7 mm de précipitations par année.
- La région connaît 7.39 jours de chaleur extrême (28.93 °C) par année.
Request Neighbourhood Information
Learn more about the neighbourhood and amenities around this home
Request NowPayment Calculator
- $
- %$
- %
- Principal and Interest $8,682 /mo
- Property Taxes n/a
- Strata / Condo Fees n/a

