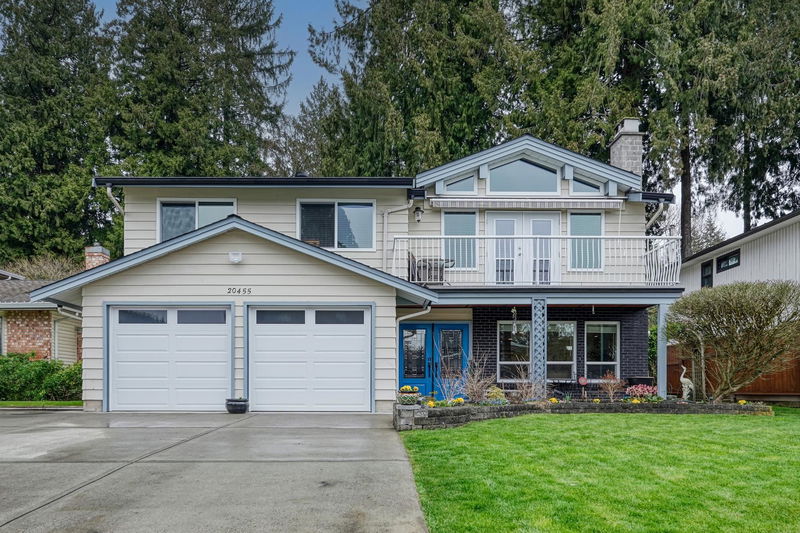Key Facts
- MLS® #: R2980559
- Property ID: SIRC2332575
- Property Type: Residential, Single Family Detached
- Living Space: 2,844 sq.ft.
- Lot Size: 9,063 sq.ft.
- Year Built: 1980
- Bedrooms: 5
- Bathrooms: 3
- Parking Spaces: 6
- Listed By:
- Homelife Benchmark Realty (Langley) Corp.
Property Description
Exceptional location for this XL family home on 9063 square ft lot backing onto protected peaceful privacy. You will be impressed with stunning oversized kitchen, loaded with cabinets, high end appliances, storage & island large enough for the whole family to gather around. Sliders to covered deck, BBQ all year! Open kitchen to dining area, adjoining livingrm w/vaulted ceilings, fireplace & french doors to deck. 3 bdrms on main and 2 full baths. Downstairs offers 2nd family living space. Open living/eating area/kitchen, gas fireplace, sliders to covered deck, 3rd full bath, laundry & 2 more bdrms, sliders & french doors Exceptionally well maintained home loads of updates; garage doors, furnace, windows, exterior doors & more. Short walk to park, school, shops, restaurants & easy hwy access
Rooms
- TypeLevelDimensionsFlooring
- Living roomMain18' 8" x 17'Other
- KitchenMain17' x 22' 9"Other
- Dining roomMain10' x 12' 3"Other
- Primary bedroomMain13' 2" x 15'Other
- Walk-In ClosetMain5' 2" x 5' 6.9"Other
- BedroomMain13' 5" x 10'Other
- BedroomMain10' 9.6" x 10'Other
- Living roomBelow12' 6.9" x 19' 9.9"Other
- BedroomBelow13' 9.6" x 17' 5"Other
- BedroomBelow12' 9.9" x 13' 5"Other
- KitchenBelow12' 6.9" x 9' 9.6"Other
- Laundry roomBelow12' 9.9" x 9' 9"Other
- FoyerBelow6' 6" x 11' 8"Other
Listing Agents
Request More Information
Request More Information
Location
20455 90 Crescent, Langley, British Columbia, V1M 1A7 Canada
Around this property
Information about the area within a 5-minute walk of this property.
Request Neighbourhood Information
Learn more about the neighbourhood and amenities around this home
Request NowPayment Calculator
- $
- %$
- %
- Principal and Interest $7,803 /mo
- Property Taxes n/a
- Strata / Condo Fees n/a

