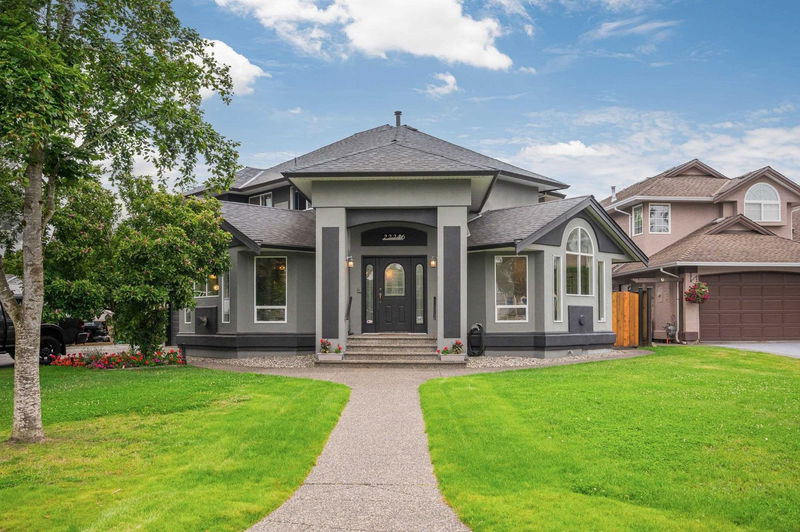Key Facts
- MLS® #: R2980033
- Property ID: SIRC2332461
- Property Type: Residential, Single Family Detached
- Living Space: 2,851 sq.ft.
- Lot Size: 7,147 sq.ft.
- Year Built: 1994
- Bedrooms: 4
- Bathrooms: 3
- Parking Spaces: 6
- Listed By:
- Team 3000 Realty Ltd.
Property Description
Elegance flows through this spacious 4-bed+office/den, 3 full-bath home on a quiet corner lot. Breathtaking architectural elements include a 2-story foyer, vaulted ceilings in the family & dining spaces & a 17-foot living room ceiling, bathed in natural light from oversized windows. The spacious kitchen featuring granite counters, a large island & ss appliances seamlessly connects 2 living rooms & 2 dining spaces. Primary bedroom offers a luxury ensuite with jet tub, double sinks & oversized shower + a unique interior Jack-and-Jill balcony & office/den, both overlooking the room below. You’ll love the hardwood floors, updated bathrooms, 2 fireplaces, double garage, RV/Boat space & a private, fenced yard with entertaining patio. Luxury, practicality & style in a prime Murrayville location!
Rooms
- TypeLevelDimensionsFlooring
- Living roomMain17' 3" x 14' 3"Other
- Dining roomMain10' 6.9" x 16' 6"Other
- Eating AreaMain11' 9.9" x 10' 9.9"Other
- KitchenMain12' 3.9" x 15' 6.9"Other
- Family roomMain16' 3.9" x 14' 5"Other
- BedroomMain10' 9.6" x 12' 3"Other
- FoyerMain11' 6" x 11' 3.9"Other
- Laundry roomMain7' x 7'Other
- Primary bedroomAbove14' x 15' 3"Other
- Home officeAbove11' 8" x 8' 9.9"Other
- Walk-In ClosetAbove7' 6" x 4' 6.9"Other
- BedroomAbove12' 2" x 13' 6.9"Other
- BedroomAbove11' 5" x 12' 3"Other
Listing Agents
Request More Information
Request More Information
Location
22246 46th Avenue, Langley, British Columbia, V2Z 1M4 Canada
Around this property
Information about the area within a 5-minute walk of this property.
Request Neighbourhood Information
Learn more about the neighbourhood and amenities around this home
Request NowPayment Calculator
- $
- %$
- %
- Principal and Interest $7,666 /mo
- Property Taxes n/a
- Strata / Condo Fees n/a

