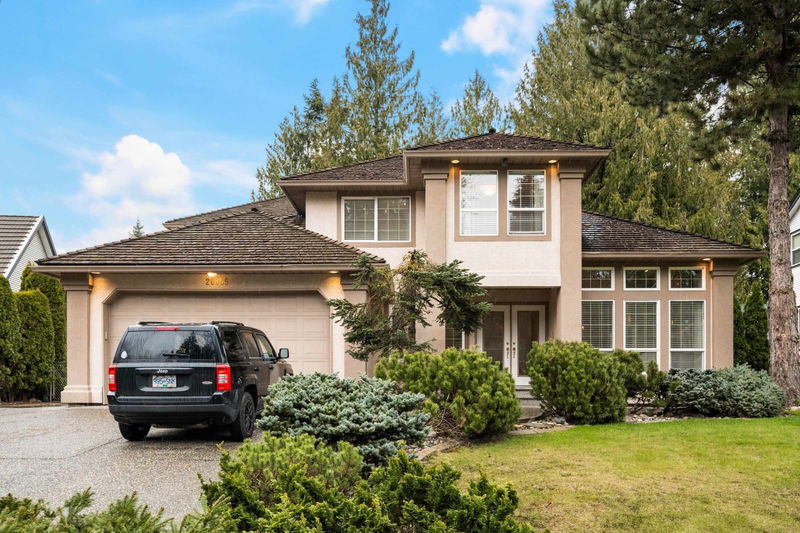Key Facts
- MLS® #: R2980538
- Property ID: SIRC2330427
- Property Type: Residential, Single Family Detached
- Living Space: 4,446 sq.ft.
- Lot Size: 18,992 sq.ft.
- Year Built: 1995
- Bedrooms: 4+2
- Bathrooms: 3+1
- Parking Spaces: 7
- Listed By:
- Engel & Volkers Vancouver
Property Description
Beautiful Custom Home on a nearly half acre lot nestled on the highly coveted Yeomans Cres! This one-owner home offers an unparalleled lifestyle in one of Walnut Grove's most desirable neighbourhoods. Boasting vaulted ceilings and an expansive floor plan, this residence is designed for both comfort and entertaining. The main level seamlessly extends to a park like backyard, complete with a sun-soaked deck, lush garden space, fire pits, hot tub and ample room to entertain or unwind. Inside, the spacious kitchen features abundant counter space, stunning backyard views, a massive family room, formal dining area and heated floors. Upstairs, you'll find four generously sized bedrooms plus a den. Two bed unauth. suite, rv parking and so much more! Must see in person to appreciate!
Rooms
- TypeLevelDimensionsFlooring
- FoyerMain6' 6" x 6' 3.9"Other
- Living roomMain12' 9.6" x 16' 6.9"Other
- Dining roomMain13' 9.9" x 11' 3.9"Other
- KitchenMain11' x 13' 6"Other
- Eating AreaMain8' 9" x 13' 9.6"Other
- Family roomMain13' 11" x 15' 3"Other
- Home officeMain8' 3" x 11' 3.9"Other
- Flex RoomMain12' x 15' 3"Other
- Mud RoomMain12' 9.6" x 8'Other
- Primary bedroomAbove15' 9.9" x 13' 3.9"Other
- Walk-In ClosetAbove6' 11" x 4' 11"Other
- BedroomAbove13' 6.9" x 9' 5"Other
- BedroomAbove10' x 12' 6.9"Other
- BedroomAbove9' 6.9" x 13' 9.9"Other
- Living roomBasement9' x 10' 2"Other
- Dining roomBasement7' 3.9" x 10' 2"Other
- KitchenBasement11' 9.6" x 14' 6"Other
- BedroomBasement13' 3.9" x 8' 11"Other
- Walk-In ClosetBasement7' 3" x 6' 3.9"Other
- BedroomBasement9' 9.6" x 12' 9.9"Other
- Laundry roomBasement11' 9" x 16' 3.9"Other
- WorkshopBasement9' 2" x 15' 9.9"Other
- Cellar / Cold roomBasement5' 5" x 11'Other
- StorageBasement9' 9.6" x 11'Other
Listing Agents
Request More Information
Request More Information
Location
20855 Yeomans Crescent, Langley, British Columbia, V1M 2P8 Canada
Around this property
Information about the area within a 5-minute walk of this property.
Request Neighbourhood Information
Learn more about the neighbourhood and amenities around this home
Request NowPayment Calculator
- $
- %$
- %
- Principal and Interest $10,987 /mo
- Property Taxes n/a
- Strata / Condo Fees n/a

