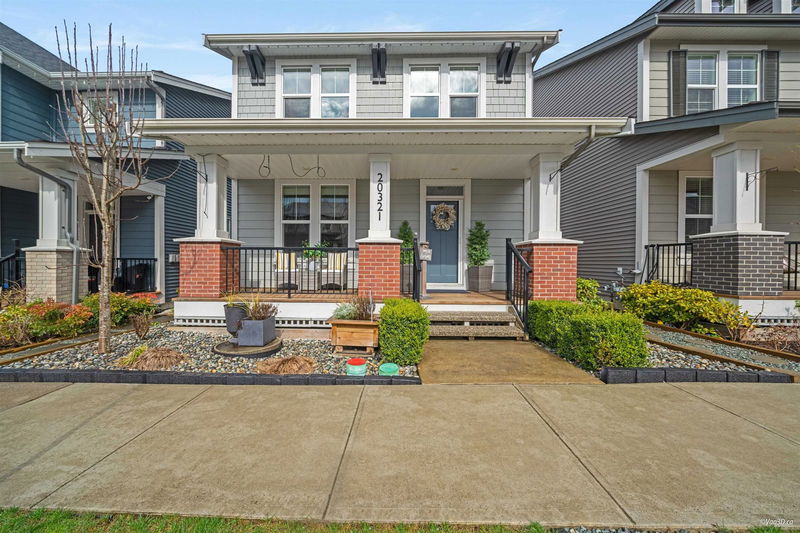Key Facts
- MLS® #: R2980275
- Property ID: SIRC2330402
- Property Type: Residential, Single Family Detached
- Living Space: 2,731 sq.ft.
- Lot Size: 2,982 sq.ft.
- Year Built: 2020
- Bedrooms: 5
- Bathrooms: 3+1
- Parking Spaces: 3
- Listed By:
- RE/MAX All Points Realty
Property Description
From the moment you drive up and step into this home, you will appreciate the pride of ownership. Bright open floor plan on main, 3 bedrooms up and a 1-2 bedroom legal suite down with laundry. Living room offers a cozy gas fireplace, Upgrades after purchase include, Air Conditioning, heated floors in ensuite bathroom, underground sprinkler system with drip lines, covered glass patio with lighting, extended concrete patio, hot tub, EV charger plug, upgraded appliances, B/I vacuum, outdoor permanent track lighting and high end closet organizer in primary bedroom W/I closet. This home is ideal for indoor and outdoor entertaining. Call today for your private viewing.
Rooms
- TypeLevelDimensionsFlooring
- Living roomMain15' 9.6" x 13' 9.9"Other
- Dining roomMain12' 6" x 11' 6"Other
- KitchenMain16' 11" x 8' 3"Other
- DenMain12' 5" x 10' 5"Other
- Primary bedroomAbove12' 6" x 11' 11"Other
- BedroomAbove12' 9" x 9' 9"Other
- BedroomAbove12' 9" x 9' 9"Other
- Living roomBelow12' 8" x 15' 2"Other
- KitchenBelow9' 3" x 13' 3.9"Other
- FoyerMain10' 6.9" x 9' 2"Other
- BedroomBelow9' x 10' 5"Other
- BedroomBelow11' 9" x 9' 11"Other
Listing Agents
Request More Information
Request More Information
Location
20321 82a Avenue, Langley, British Columbia, V2Y 0Y9 Canada
Around this property
Information about the area within a 5-minute walk of this property.
Request Neighbourhood Information
Learn more about the neighbourhood and amenities around this home
Request NowPayment Calculator
- $
- %$
- %
- Principal and Interest $7,758 /mo
- Property Taxes n/a
- Strata / Condo Fees n/a

