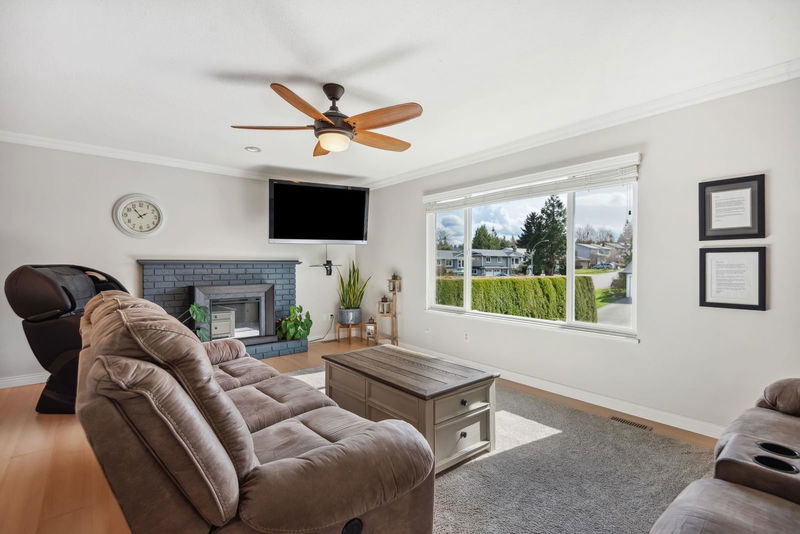Key Facts
- MLS® #: R2979712
- Property ID: SIRC2328566
- Property Type: Residential, Single Family Detached
- Living Space: 2,068 sq.ft.
- Lot Size: 5,380 sq.ft.
- Year Built: 1986
- Bedrooms: 4
- Bathrooms: 3
- Parking Spaces: 4
- Listed By:
- Oakwyn Realty Ltd.
Property Description
This 2,068 sq. ft. Walnut Grove home features 4 bedrooms, 3 bathrooms, and a renovated 1-bedroom suite—ideal as a mortgage helper or in-law space. A durable 50-year metal roof ensures low maintenance. The main floor offers bright living areas with a gas fireplace, a well-appointed kitchen, and spacious bedrooms. Enjoy a private fenced yard, 5 parking spaces, and top-rated schools nearby, including Dorothy Peacock Elementary and Walnut Grove Secondary. Close to parks, Walnut Grove Community Centre, shopping at Willowbrook Centre, and transit with easy access to major bus routes and highways. Ideal for families or investors looking for a prime location and rental potential. Book your showing today!
Rooms
- TypeLevelDimensionsFlooring
- FoyerBelow10' 3.9" x 8' 2"Other
- Living roomMain19' 3" x 13' 5"Other
- Dining roomMain9' 9.9" x 9' 5"Other
- KitchenMain15' 5" x 9' 5"Other
- Primary bedroomMain12' 6.9" x 11' 11"Other
- BedroomMain11' 5" x 9' 11"Other
- BedroomMain10' x 9' 11"Other
- PatioMain18' 9" x 7' 9.9"Other
- Living roomBelow19' x 11'Other
- KitchenBelow11' 3" x 7' 8"Other
- Dining roomBelow11' 9" x 6' 2"Other
- BedroomBelow9' 6.9" x 9' 5"Other
Listing Agents
Request More Information
Request More Information
Location
21247 94b Avenue, Langley, British Columbia, V1M 1L8 Canada
Around this property
Information about the area within a 5-minute walk of this property.
Request Neighbourhood Information
Learn more about the neighbourhood and amenities around this home
Request NowPayment Calculator
- $
- %$
- %
- Principal and Interest $6,587 /mo
- Property Taxes n/a
- Strata / Condo Fees n/a

