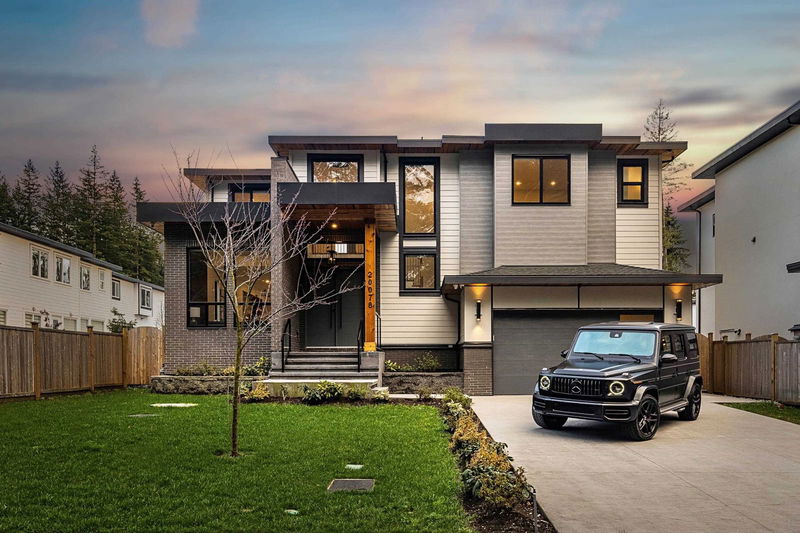Key Facts
- MLS® #: R2979116
- Property ID: SIRC2326428
- Property Type: Residential, Single Family Detached
- Living Space: 4,790 sq.ft.
- Lot Size: 7,265 sq.ft.
- Year Built: 2025
- Bedrooms: 7
- Bathrooms: 5+1
- Parking Spaces: 8
- Listed By:
- RE/MAX 2000 Realty
Property Description
This stunning open-concept MODERN build offers luxurious finishes, plenty of space + a large SOUTH yard for exceptional value. Designed w/HIGH-END finishes incl MIELE + MONOGRAM appliances + an imported Liebherr built-in Wine Fridge. HARDWOOD floors, coffered ceiling, sleek cabinetry and stylish trim throughout. Large black windows allowing abundant NATURAL LIGHT and stunning over-sized light fixtures make a huge statement. Finished w/Riobel fixtures, black hardware, an elegant gas fireplace & custom millwork. RADIANT floor heating, A/C, Ceiling Speakers, 8-Ft Interior doors, Walk-In-Closets, IRRIGATED yard providing all the conveniences of a perfect home. A 2nd Chef's Kitchen + large deck and yard make this the perfect place for entertaining while offering privacy on a QUIET STREET.
Downloads & Media
Rooms
- TypeLevelDimensionsFlooring
- FoyerMain9' x 8'Other
- Living roomMain11' 6" x 13'Other
- Dining roomMain11' 6" x 11'Other
- Family roomMain19' 6" x 17'Other
- KitchenMain12' x 17'Other
- Wok KitchenMain6' 6" x 10' 8"Other
- Home officeMain10' 2" x 10'Other
- Primary bedroomAbove13' 6" x 17'Other
- Primary bedroomAbove14' 8" x 14' 3.9"Other
- BedroomAbove11' 3.9" x 12'Other
- BedroomAbove11' 8" x 11' 2"Other
- Laundry roomAbove6' x 5'Other
- StorageAbove5' x 5'Other
- Recreation RoomBelow18' x 12' 8"Other
- Living roomBelow12' 2" x 7' 6"Other
- KitchenBelow12' 2" x 7' 6"Other
- BedroomBelow12' x 10'Other
- BedroomBelow9' 8" x 10' 6"Other
- Laundry roomBelow6' x 3' 8"Other
- Flex RoomBelow11' x 17' 6"Other
- BedroomBelow10' 3.9" x 9' 2"Other
- KitchenBelow11' x 9'Other
Listing Agents
Request More Information
Request More Information
Location
20078 27a Avenue, Langley, British Columbia, V2Z 0B6 Canada
Around this property
Information about the area within a 5-minute walk of this property.
Request Neighbourhood Information
Learn more about the neighbourhood and amenities around this home
Request NowPayment Calculator
- $
- %$
- %
- Principal and Interest 0
- Property Taxes 0
- Strata / Condo Fees 0

