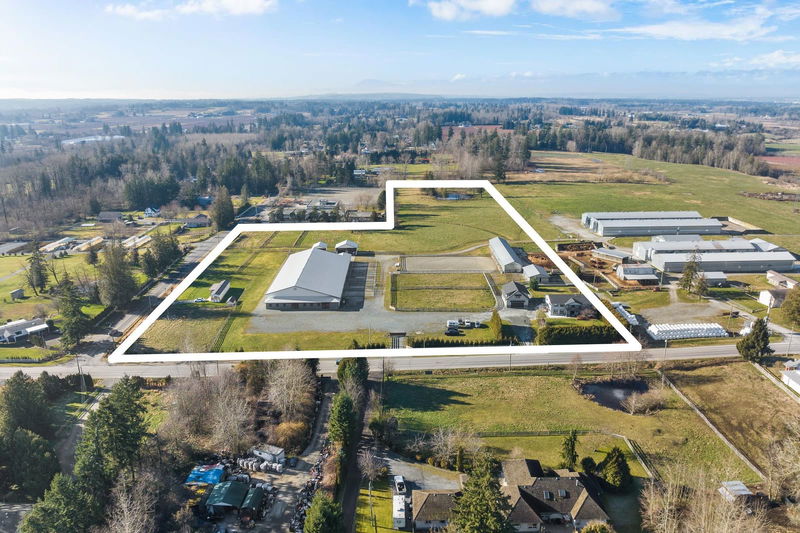Key Facts
- MLS® #: R2970892
- Property ID: SIRC2321788
- Property Type: Residential, Single Family Detached
- Living Space: 3,641 sq.ft.
- Lot Size: 13.50 ac
- Year Built: 1985
- Bedrooms: 4
- Bathrooms: 3+1
- Listed By:
- B.C. Farm & Ranch Realty Corp.
Property Description
Exceptional Langley Equestrian Estate on 13.5 Acres! Frontage along 240th St. & 24th Ave, this custom-built facility features a 104’ x 232’ barn (2018) with an 80’ x 200’ indoor arena, 12 stalls (12’ x 12’), heated tack rooms (1 public, 2 private), LED lighting, wash & grooming bays, washrooms, mechanical room, custom lounge & more. Each stall has split outside access to turnout pens. The 3,600 sq. ft. updated home boasts a pool & hot tub, plus a single-wide mobile home with private driveway. A 30’ x 40’ two-storey shop awaits your ideas. Additional barns provide extra space for horses and cattle, and two bunkers provide storage for manure and sawdust. Natural gas, electricity & a high-producing well (50+ GPM) service the property. You don't want to miss this one - call today!
Downloads & Media
Rooms
- TypeLevelDimensionsFlooring
- Mud RoomMain11' 5" x 6' 3.9"Other
- Living roomMain20' 6.9" x 10' 6.9"Other
- KitchenMain15' 8" x 11' 2"Other
- Dining roomMain10' 5" x 13' 3.9"Other
- PantryMain6' 6" x 11' 2"Other
- Family roomMain11' 6" x 13' 3.9"Other
- FoyerMain7' 9" x 6' 6.9"Other
- Flex RoomMain11' 11" x 15' 2"Other
- Mud RoomMain8' x 13' 3.9"Other
- Laundry roomMain9' 3" x 12' 9.9"Other
- BedroomAbove11' 9.9" x 13' 3.9"Other
- BedroomAbove18' 6" x 12' 9.9"Other
- BedroomAbove13' 5" x 13' 3.9"Other
- Walk-In ClosetAbove7' 3.9" x 5' 2"Other
- Primary bedroomAbove21' 6.9" x 15' 2"Other
- Walk-In ClosetAbove9' 6.9" x 7' 9.9"Other
Listing Agents
Request More Information
Request More Information
Location
2473 240 Street, Langley, British Columbia, V2Z 3B6 Canada
Around this property
Information about the area within a 5-minute walk of this property.
Request Neighbourhood Information
Learn more about the neighbourhood and amenities around this home
Request NowPayment Calculator
- $
- %$
- %
- Principal and Interest 0
- Property Taxes 0
- Strata / Condo Fees 0

