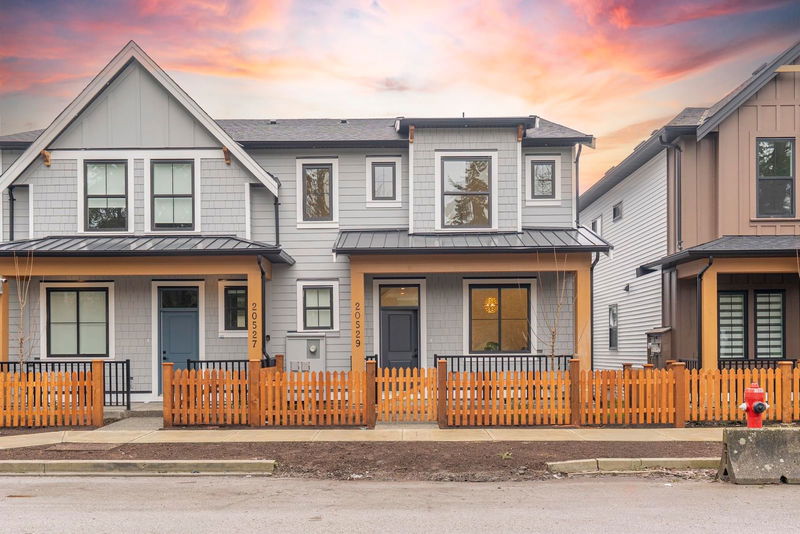Key Facts
- MLS® #: R2976304
- Property ID: SIRC2317882
- Property Type: Residential, Townhouse
- Living Space: 2,803 sq.ft.
- Lot Size: 2,613.60 sq.ft.
- Year Built: 2025
- Bedrooms: 4+2
- Bathrooms: 3+1
- Listed By:
- Sutton Premier Realty
Property Description
Experience modern living in this rare 6-bed duplex , offering a one-of-a-kind floorplan in Willoughby Heights! Unlike any other, this home features a spice kitchen on the main floor, a hybrid mudroom with direct access to the detached garage, and elegant European tiles with designer lighting throughout. The open-concept living area is complemented by built-in speakers, a gas stove, and A/C for year-round comfort. Downstairs, a fully finished suite offers the perfect mortgage helper or extended family space. Located near top-rated schools, this home blends luxury, functionality, and prime location—a must-see!
Rooms
- TypeLevelDimensionsFlooring
- Living roomMain10' 9.6" x 10'Other
- Wok KitchenMain10' 9.6" x 4' 9"Other
- KitchenMain10' 9.6" x 10' 9"Other
- Dining roomMain8' 3.9" x 12' 9"Other
- Living roomMain13' 9.6" x 14' 9.9"Other
- Primary bedroomAbove13' 9.9" x 17' 9"Other
- Walk-In ClosetAbove6' 9" x 7' 5"Other
- BedroomAbove10' 9.6" x 11' 9.6"Other
- BedroomAbove10' 6" x 10' 5"Other
- BedroomAbove10' 9.6" x 13' 6"Other
- Recreation RoomBasement20' 3.9" x 9' 2"Other
- Living roomBasement10' 5" x 17' 9.9"Other
- BedroomBasement9' 6.9" x 9' 9.9"Other
- BedroomBasement9' 6.9" x 11' 8"Other
Listing Agents
Request More Information
Request More Information
Location
20529 74b Ave Avenue, Langley, British Columbia, V2Y 1V5 Canada
Around this property
Information about the area within a 5-minute walk of this property.
Request Neighbourhood Information
Learn more about the neighbourhood and amenities around this home
Request NowPayment Calculator
- $
- %$
- %
- Principal and Interest $6,982 /mo
- Property Taxes n/a
- Strata / Condo Fees n/a

