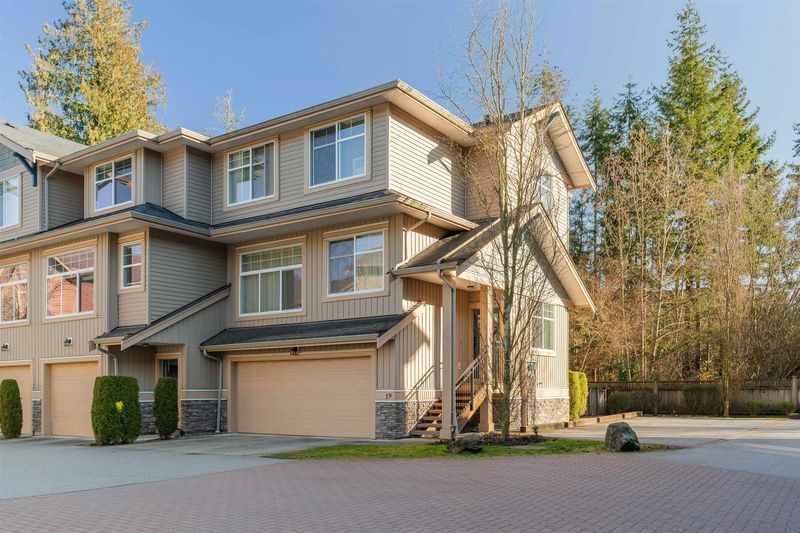Key Facts
- MLS® #: R2976822
- Property ID: SIRC2317670
- Property Type: Residential, Townhouse
- Living Space: 1,585 sq.ft.
- Year Built: 2012
- Bedrooms: 4
- Bathrooms: 2+1
- Parking Spaces: 3
- Listed By:
- RE/MAX City Realty
Property Description
Welcome to Nature's Walk, one of Willoughby’s most desirable complexes with low strata fees! This stylish 4-bed and 3-bath corner townhome features 9ft ceilings, modern kitchen with a large island, S/S appliances, white maple shaker cabinets and quartz counters, leading to a spacious balcony. Upstairs offers 3 bedrooms & 2 full baths, including a primary suite with vaulted ceilings, ensuite & WIC. The lower level has a large versatile room that can be used as a 4th bedroom. Other features include designer light fixtures, half bath on the main floor, custom wallpaper accents in the living room & bedrooms, double side-by-side garage & fenced backyard overlooking a greenbelt & trail. Steps to Willoughby Town Market and Richard Bulpitt Elementary & park.
Rooms
- TypeLevelDimensionsFlooring
- FoyerMain3' 6.9" x 11' 6.9"Other
- KitchenMain19' 3" x 14' 3"Other
- Dining roomMain9' x 15'Other
- Living roomMain10' x 15'Other
- Primary bedroomAbove10' 5" x 14' 5"Other
- Walk-In ClosetAbove6' 3" x 4' 9.9"Other
- BedroomAbove9' 11" x 15' 8"Other
- BedroomAbove8' 9" x 12' 3.9"Other
- BedroomBelow15' 6.9" x 9' 2"Other
Listing Agents
Request More Information
Request More Information
Location
20966 77a Avenue #19, Langley, British Columbia, V2Y 0K9 Canada
Around this property
Information about the area within a 5-minute walk of this property.
Request Neighbourhood Information
Learn more about the neighbourhood and amenities around this home
Request NowPayment Calculator
- $
- %$
- %
- Principal and Interest $4,833 /mo
- Property Taxes n/a
- Strata / Condo Fees n/a

