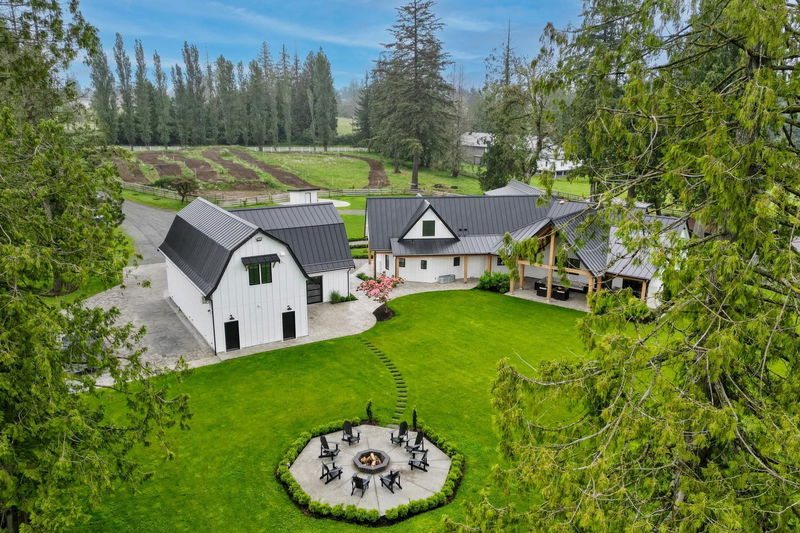Key Facts
- MLS® #: R2975386
- Property ID: SIRC2313028
- Property Type: Residential, Single Family Detached
- Living Space: 6,152 sq.ft.
- Lot Size: 4.75 ac
- Year Built: 1979
- Bedrooms: 5
- Bathrooms: 5+2
- Parking Spaces: 3
- Listed By:
- Macdonald Realty (Langley)
Property Description
Nestled on 4.74 acres of picturesque land, this exquisite 4,500 sq ft home offers the perfect blend of luxury and functionality. Featuring a detached shop, two fenced pastures, two stalls, a tack room, lean-to, and chicken coop, it’s a dream for hobby farmers or equestrians. Inside, you'll find 4 spacious bedrooms, including two primary suites on the main floor. The spa-like ensuite features a steam shower and soaker tub. The chef’s kitchen features built-in Fisher & Paykel appliances, a walk-in butler’s pantry, wine fridge, extra fridge, steam oven, and second dishwasher. With potential for multi-generational living, this home offers versatility and space for everyone. Located on a quiet, dead-end street, just minutes from shopping, schools, and amenities.
Rooms
- TypeLevelDimensionsFlooring
- Primary bedroomMain21' 9.9" x 16' 9.6"Other
- Walk-In ClosetMain14' 3.9" x 7' 6"Other
- FoyerMain22' 9.9" x 11' 9"Other
- Butlers PantryMain12' 9" x 4' 3.9"Other
- KitchenMain11' 11" x 18' 9.6"Other
- Living roomMain17' 5" x 23' 3.9"Other
- Dining roomMain14' 3.9" x 12' 3"Other
- Home officeMain9' 8" x 11' 8"Other
- BedroomMain14' 3.9" x 12'Other
- Walk-In ClosetMain5' 3.9" x 6' 3.9"Other
- Recreation RoomMain27' 11" x 13' 9"Other
- Laundry roomMain10' 5" x 8' 3.9"Other
- BedroomAbove12' x 17' 3"Other
- BedroomAbove13' 6" x 10' 11"Other
- LoftAbove13' 9" x 8' 9.6"Other
- PlayroomAbove13' 9" x 20' 2"Other
- Exercise RoomAbove20' x 15' 8"Other
- BedroomAbove16' 2" x 13' 11"Other
- DenAbove21' 6" x 8' 8"Other
- KitchenAbove11' 3.9" x 14'Other
- Living roomAbove10' 9" x 11' 5"Other
- Laundry roomAbove8' 2" x 5' 6"Other
Listing Agents
Request More Information
Request More Information
Location
24968 28 Avenue, Langley, British Columbia, V4W 2R2 Canada
Around this property
Information about the area within a 5-minute walk of this property.
Request Neighbourhood Information
Learn more about the neighbourhood and amenities around this home
Request NowPayment Calculator
- $
- %$
- %
- Principal and Interest $23,434 /mo
- Property Taxes n/a
- Strata / Condo Fees n/a

