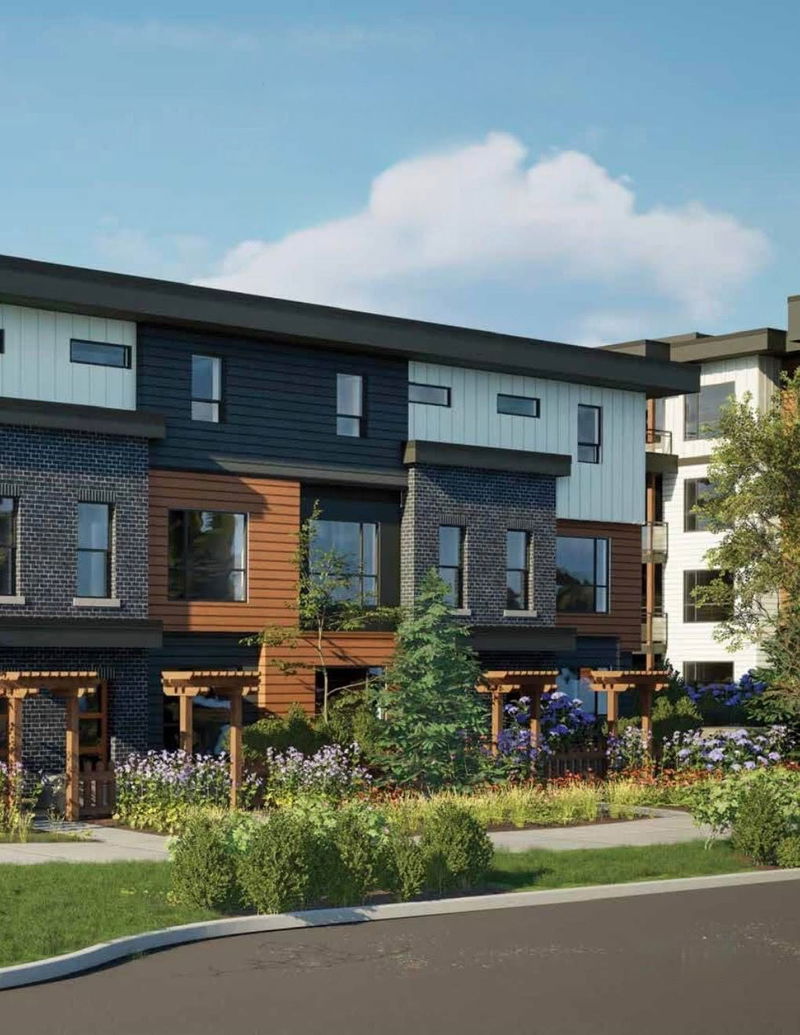Key Facts
- MLS® #: R2973620
- Property ID: SIRC2306406
- Property Type: Residential, Townhouse
- Living Space: 2,676 sq.ft.
- Year Built: 2025
- Bedrooms: 4
- Bathrooms: 3+1
- Parking Spaces: 2
- Listed By:
- Grand Central Realty
Property Description
KENSINGTON GATE by reputable QUADRA! Assignment of Contract. Like a single house, 2676sf, 4 bed + rec room + 4 bath has all you need. Ground-level entry, laminate flooring, heated bathroom floors, A/C & heat pump, electric fireplace. Expansive rec room for office/gym/guest room and storage room. Gated underground side-by-side double garage and EV charger ready. Largest yard in the complex plus south-facing patio with BBQ hookup. Low strata fee. The entire top floor is a primary bedroom w/ a massive walk-in closet, ensuite, and balcony! Great to have another master bedroom in the upper level w/ ensuite. Skip the school commute - ONLY 1 MIN walk to Lynn Fripps Elementary. Near bus stop, all level schools, shopping, Hwy 1&Carvolth Bus Exchange. Don't miss this opportunity!
Rooms
- TypeLevelDimensionsFlooring
- Living roomMain12' x 17'Other
- Dining roomMain9' x 14' 6"Other
- KitchenMain10' 2" x 14' 6"Other
- BedroomAbove10' 11" x 9'Other
- BedroomAbove9' 8" x 8' 11"Other
- BedroomAbove9' 8" x 9' 6.9"Other
- Primary bedroomAbove15' 8" x 16' 6"Other
- Walk-In ClosetAbove10' 9.6" x 8'Other
- Recreation RoomBasement18' 8" x 24' 11"Other
- StorageBasement6' 9.9" x 7' 5"Other
- Flex RoomBasement8' 2" x 7' 5"Other
Listing Agents
Request More Information
Request More Information
Location
20958 83 Avenue #11, Langley, British Columbia, V2Y 2C4 Canada
Around this property
Information about the area within a 5-minute walk of this property.
Request Neighbourhood Information
Learn more about the neighbourhood and amenities around this home
Request NowPayment Calculator
- $
- %$
- %
- Principal and Interest 0
- Property Taxes 0
- Strata / Condo Fees 0

