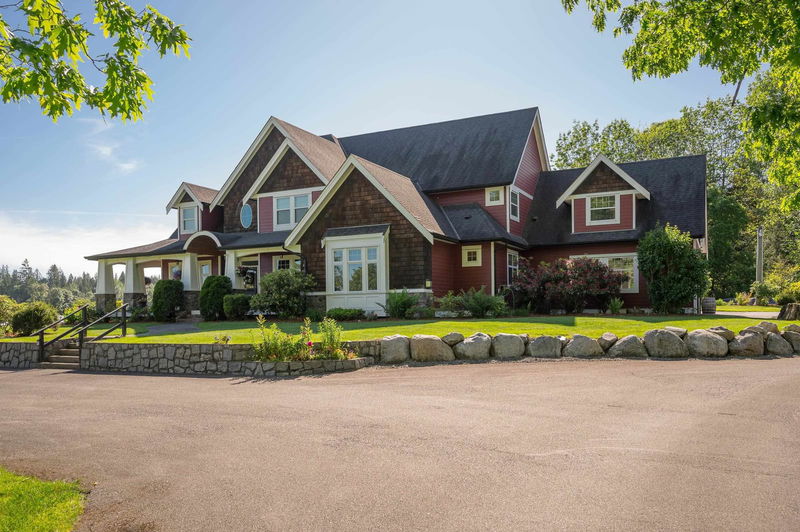Key Facts
- MLS® #: R2973778
- Property ID: SIRC2305981
- Property Type: Residential, Single Family Detached
- Living Space: 6,972 sq.ft.
- Lot Size: 4.57 ac
- Year Built: 2006
- Bedrooms: 5+1
- Bathrooms: 4+1
- Parking Spaces: 10
- Listed By:
- RE/MAX Treeland Realty
Property Description
Wind up the oak lined driveway of this special property to the craftsman inspired home. Set high on a knoll in one of Langley's best locations. Bright open concept plan feat BRAND NEW CUSTOM kitchen w/ commercial grade appliances incl 5 burner gas stove, lg island w/ sep sink & butlers pantry. Vaulted great room includes a new floor to ceiling natural stone surround fireplace, solid fir flooring & fresh paint. Luxurious primary suite incl spa like ensuite, walk-in shower w/ multiple heads & free standing tub. The basement offers custom wet bar, wine cellar, HUGE games area and media room - perfect for entertaining! Covered outdoor living area w/ fireplace overlooking the southern exposed rolling farmland. Unique 3 level 24X30 detached shop includes upper floor, workshop & 2 bays.
Downloads & Media
Rooms
- TypeLevelDimensionsFlooring
- Great RoomMain23' x 12' 3.9"Other
- KitchenMain18' 5" x 16' 8"Other
- Eating AreaMain12' 3.9" x 12' 9.6"Other
- PantryMain5' 6.9" x 3' 9.9"Other
- Dining roomMain14' 9.6" x 11' 11"Other
- Home officeMain13' 3" x 12' 2"Other
- Primary bedroomMain18' x 17' 6"Other
- Walk-In ClosetMain11' 11" x 6' 9.9"Other
- Laundry roomMain16' 9.6" x 10' 9"Other
- FoyerMain8' 3" x 7' 9.6"Other
- BedroomAbove18' 3" x 12' 9"Other
- BedroomAbove23' 2" x 12' 9.6"Other
- Walk-In ClosetAbove5' 9.9" x 4' 8"Other
- PlayroomAbove8' 8" x 4' 5"Other
- BedroomAbove17' 3" x 12' 3"Other
- Walk-In ClosetAbove5' 3" x 5'Other
- BedroomAbove17' 6.9" x 11' 9"Other
- Recreation RoomAbove24' 5" x 24' 9.6"Other
- FoyerAbove18' 9" x 11' 6.9"Other
- PlayroomBasement21' 6.9" x 15' 6"Other
- Bar RoomBasement16' 6.9" x 5' 8"Other
- Wine cellarBasement16' 3" x 4' 3"Other
- Media / EntertainmentBasement21' 3.9" x 17' 6"Other
- Flex RoomBasement27' 8" x 12' 3.9"Other
- BedroomBasement21' 11" x 17' 9.9"Other
- UtilityBasement18' 3.9" x 12'Other
Listing Agents
Request More Information
Request More Information
Location
9375 222 Street, Langley, British Columbia, V1M 3T7 Canada
Around this property
Information about the area within a 5-minute walk of this property.
Request Neighbourhood Information
Learn more about the neighbourhood and amenities around this home
Request NowPayment Calculator
- $
- %$
- %
- Principal and Interest 0
- Property Taxes 0
- Strata / Condo Fees 0

