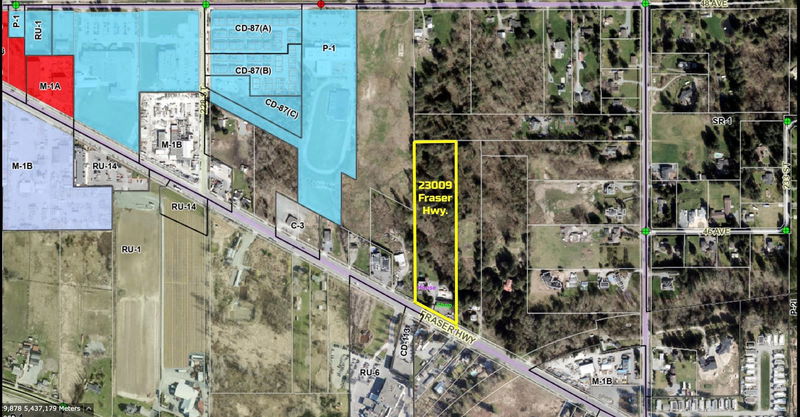Key Facts
- MLS® #: R2969626
- Property ID: SIRC2302266
- Property Type: Residential, Single Family Detached
- Living Space: 3,582 sq.ft.
- Lot Size: 6 ac
- Year Built: 1980
- Bedrooms: 6
- Bathrooms: 5
- Parking Spaces: 30
- Listed By:
- eXp Realty of Canada Inc.
Property Description
ATTENTION INVESTORS/DEVELOPERS - Cap rate of 4.25% - Rarely comes a property that offer BOTH - good development potential & solid rental income, . Good tenants in place. 6 ACRE OUT OF ALR | CITY WATER & SEWER with about 286' exposure on Fraser Hwy! 2017 Built 2400 sq/ft shop with 4 bay doors, 600 Amp 3 Phase Power and massive yard with power gates. Shop has office and washroom inside it! This parcel features a nice 3 brdrm, 2 bath home on the main. Bonus 2 independent suites (2 bdrm, 2 bath & 1 bdrm, 1bath) above main house. Long private secluded driveway with separate power gate, with massive private concrete pad. Over 1000 sq/ft of patio/deck space overlooking beautifully landscaped yard, gardens, fruit trees, covered storage and chicken coop. Property has 3 separate electrical services.
Rooms
- TypeLevelDimensionsFlooring
- FoyerMain8' 5" x 6' 9"Other
- Recreation RoomMain19' 9.9" x 16' 9.6"Other
- KitchenMain12' 9" x 10' 9.9"Other
- Dining roomMain13' 9.9" x 9' 8"Other
- Living roomMain19' 8" x 13' 9.9"Other
- Primary bedroomMain17' 6" x 14' 3.9"Other
- BedroomMain13' 3.9" x 12'Other
- BedroomMain13' 3.9" x 10' 11"Other
- StorageMain11' 3.9" x 5' 9"Other
- StorageMain6' x 3'Other
- PantryMain6' 9" x 6' 6.9"Other
- Laundry roomMain6' 11" x 5' 5"Other
- Walk-In ClosetMain8' 9" x 7' 3"Other
- FoyerAbove9' 6.9" x 4' 6"Other
- KitchenAbove9' 3.9" x 7' 9"Other
- Dining roomAbove8' 9" x 6' 2"Other
- Living roomAbove16' 9" x 11' 9.9"Other
- BedroomAbove11' 9" x 9' 9.9"Other
- BedroomAbove11' 8" x 9' 9"Other
- Walk-In ClosetAbove11' 9" x 9' 9"Other
- Walk-In ClosetAbove9' 9" x 3' 5"Other
- BedroomAbove13' 9.9" x 12' 3"Other
- KitchenAbove9' 3.9" x 8' 9"Other
- Dining roomAbove7' 3.9" x 4'Other
- StorageAbove5' 9.6" x 3' 9.6"Other
- StorageAbove5' 6.9" x 4'Other
- Laundry roomAbove2' 3.9" x 2' 3.9"Other
- Laundry roomAbove2' 3.9" x 2' 3.9"Other
Listing Agents
Request More Information
Request More Information
Location
23009 Fraser Highway, Langley, British Columbia, V2Z 2T2 Canada
Around this property
Information about the area within a 5-minute walk of this property.
Request Neighbourhood Information
Learn more about the neighbourhood and amenities around this home
Request NowPayment Calculator
- $
- %$
- %
- Principal and Interest 0
- Property Taxes 0
- Strata / Condo Fees 0

