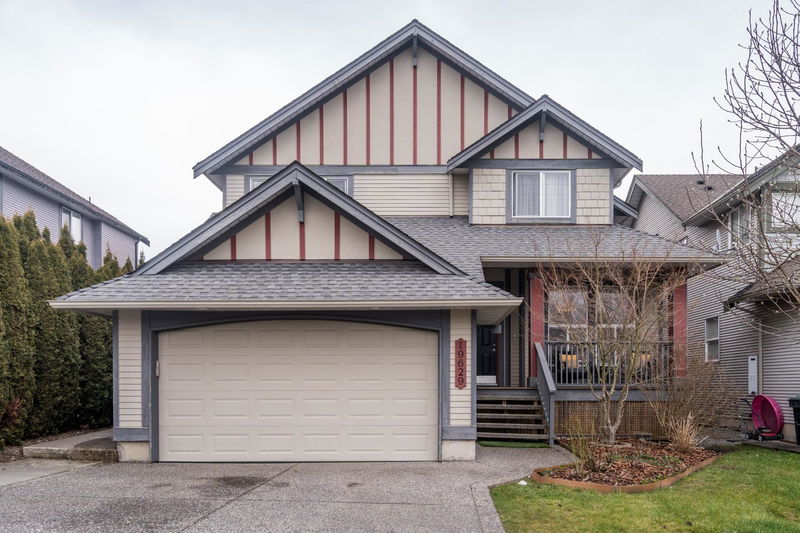Key Facts
- MLS® #: R2969745
- Property ID: SIRC2295138
- Property Type: Residential, Single Family Detached
- Living Space: 3,994 sq.ft.
- Lot Size: 4,542 sq.ft.
- Year Built: 2006
- Bedrooms: 6
- Bathrooms: 3+1
- Parking Spaces: 4
- Listed By:
- Royal LePage - Wolstencroft
Property Description
Welcome to this beautiful home featuring 6 BED/4BATH, 2 BED LEGAL SUITE nestled in a sought after neighbourhood of Routley in Willoughby Heights! This family homes sits on a quiet street and backs onto a green way walking path. Upon entering, you will appreciate the open floor plan with large windows for natural light, spacious kitchen with S/S appliances, gas range, pantry and large center island to entertain. French doors welcome your backyard oasis to BBQ or enjoy your morning coffee. Upstairs boasts 4 spacious bedrooms and large primary walk in closet and bath. A/C and Heat Pump and EV ready. This is a family friendly community close to Routley Park, trails and playgrounds. Elementary school, Costco, Superstore all near by.
Rooms
- TypeLevelDimensionsFlooring
- FoyerMain4' 6" x 9' 5"Other
- DenMain12' x 12' 9"Other
- KitchenMain10' x 18' 2"Other
- Flex RoomMain6' 9.6" x 7' 9.9"Other
- Dining roomMain10' 3" x 21' 11"Other
- Living roomMain15' 11" x 18' 3.9"Other
- Laundry roomMain6' 8" x 9' 9"Other
- Primary bedroomAbove16' 6.9" x 15' 9.6"Other
- Walk-In ClosetAbove9' 3" x 10' 9"Other
- BedroomAbove15' 3" x 10' 5"Other
- BedroomAbove11' 9.9" x 10' 6"Other
- BedroomAbove10' 9" x 11' 5"Other
- Recreation RoomBelow13' 6" x 17' 6"Other
- KitchenBelow11' x 7' 3.9"Other
- Dining roomBelow13' 8" x 17' 6"Other
- Living roomBelow10' 2" x 12' 2"Other
- BedroomBelow12' 3" x 10' 9"Other
- BedroomBelow11' 3.9" x 11' 9.9"Other
- Laundry roomBelow6' 5" x 6' 9.6"Other
- StorageBelow4' 11" x 7'Other
- StorageBelow11' 2" x 7'Other
Listing Agents
Request More Information
Request More Information
Location
19629 68a Avenue, Langley, British Columbia, V2Y 3H2 Canada
Around this property
Information about the area within a 5-minute walk of this property.
Request Neighbourhood Information
Learn more about the neighbourhood and amenities around this home
Request NowPayment Calculator
- $
- %$
- %
- Principal and Interest $8,203 /mo
- Property Taxes n/a
- Strata / Condo Fees n/a

