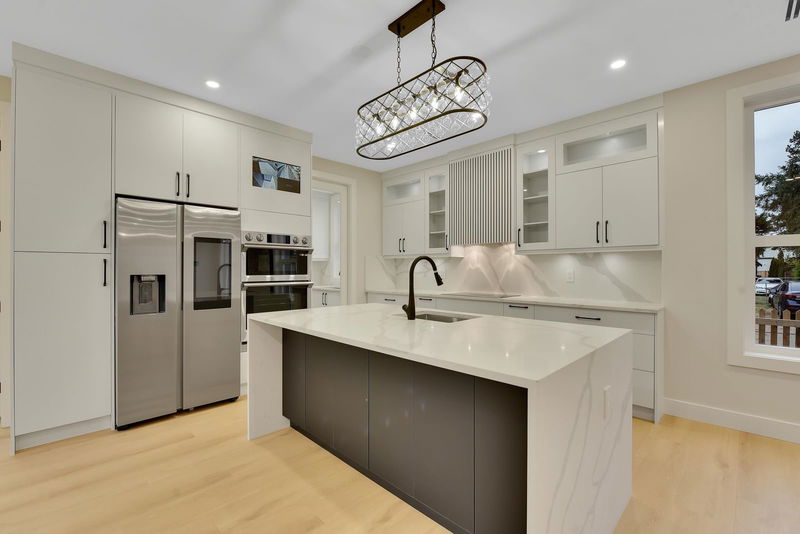Key Facts
- MLS® #: R2970059
- Property ID: SIRC2293621
- Property Type: Residential, Single Family Detached
- Living Space: 3,280 sq.ft.
- Lot Size: 6,098.40 sq.ft.
- Year Built: 2025
- Bedrooms: 7
- Bathrooms: 5+1
- Parking Spaces: 6
- Listed By:
- Century 21 Coastal Realty Ltd.
Property Description
Welcome to this stunning, brand-new 2-storey home with a legal rental suite, perfectly situated in Langley’s coveted Derby Hills/Walnut Grove neighbourhood. Sitting on a spacious 6,100 sq. ft. lot, this impeccably designed residence offers 3,700 sq. ft. of thoughtfully crafted living space, including the garage.The main floor boasts a well-appointed wok kitchen, a bedroom with a full bathroom, and a convenient half bath. Upstairs, you'll find four generously sized bedrooms, three bathrooms, and central air conditioning for year-round comfort. A separate 2-bedroom, 1-bathroom legal suite(Coach House) provides a fantastic mortgage helper or rental opportunity.Ideally located with easy access to HWY1, the Golden Ears Bridge, top-rated schools, & shopping.Comes with a 2-5-10 new home warranty.
Rooms
- TypeLevelDimensionsFlooring
- BedroomMain13' x 12'Other
- Living roomMain13' x 11'Other
- FoyerMain11' 6" x 7'Other
- Family roomMain18' 3.9" x 16'Other
- Dining roomMain12' 6" x 10' 3.9"Other
- KitchenMain12' 6" x 9'Other
- Wok KitchenMain10' x 6'Other
- BedroomAbove13' x 13'Other
- BedroomAbove11' 8" x 10' 8"Other
- BedroomAbove11' x 10' 8"Other
- BedroomAbove14' x 11'Other
- BedroomAbove11' x 9'Other
- BedroomAbove10' 2" x 10' 2"Other
- Living roomAbove19' 3.9" x 10' 9.9"Other
- KitchenAbove13' 6" x 6'Other
Listing Agents
Request More Information
Request More Information
Location
20265 98 Avenue, Langley, British Columbia, V1M 3E4 Canada
Around this property
Information about the area within a 5-minute walk of this property.
Request Neighbourhood Information
Learn more about the neighbourhood and amenities around this home
Request NowPayment Calculator
- $
- %$
- %
- Principal and Interest $8,980 /mo
- Property Taxes n/a
- Strata / Condo Fees n/a

