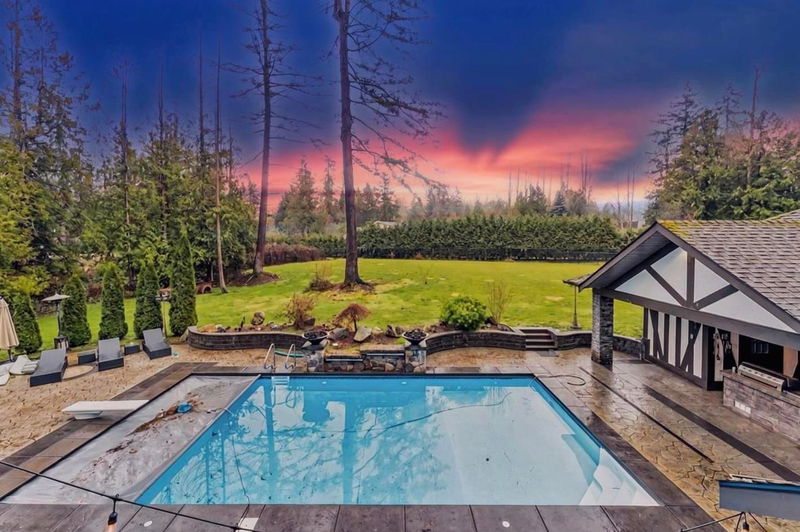Key Facts
- MLS® #: R2967389
- Property ID: SIRC2290365
- Property Type: Residential, Single Family Detached
- Living Space: 5,306 sq.ft.
- Lot Size: 1.60 ac
- Year Built: 1974
- Bedrooms: 3
- Bathrooms: 3
- Parking Spaces: 3
- Listed By:
- eXp Realty of Canada Inc.
Property Description
A true 1.5+ Acres SUBDIVIDABLE PERFECT RECTANGULAR LOT (NOT IN ALR) of ESTATE SUBDIVIDABLE in BROOKSWOOD DEVELOPMENT area of Langley! The Fernridge Neighbourhood Plan (NCP)designation is for 10,000 SF. lots. See attached Fern NCP (confirmed w/City) CLEAN TITLE-NO CREEKS, EASEMENTS OR RIGHT OF WAYS.This massive 5,000+Sq. Ft well planned house was RENOVATED in 2013.The outdoor oasis offering RESORT style amenities is a perfect setting for relaxation & entertnment-new SALTWATER SWIMMING POOL,WATERFALL,CONCRETE PATIO & HOT TUB w/auto-roof cover,CABANA BAR & BBQ area.Central location-1 min drive to SOUTH LANGLEY CHURCH,4 mins to Glenwood Elem,10 mins to Brookswood&HD Sanford Highschool,mins away from shopping.ENJOY luxury living for now and invest in a great property with DEVELOPMENT POTENTIAL.
Rooms
- TypeLevelDimensionsFlooring
- Living roomMain16' 9.9" x 28' 9.6"Other
- KitchenMain25' 6.9" x 11' 3"Other
- Dining roomMain25' 6.9" x 12' 6.9"Other
- Family roomMain16' 9.9" x 12' 6.9"Other
- Eating AreaMain11' 6.9" x 12' 5"Other
- Recreation RoomMain15' 5" x 12' 6.9"Other
- Laundry roomMain11' 3" x 11' 2"Other
- FoyerMain10' 2" x 10' 9"Other
- PatioMain23' 6" x 10'Other
- OtherMain10' 9.9" x 31' 3.9"Other
- PantryMain4' 2" x 3' 9.9"Other
- SaunaMain6' 8" x 6' 11"Other
- UtilityMain7' 9" x 6' 9.9"Other
- Primary bedroomMain18' 6" x 17' 6.9"Other
- BedroomMain11' 6" x 11' 5"Other
- BedroomMain10' 3.9" x 11' 5"Other
- Recreation RoomAbove16' 8" x 14' 9"Other
- Flex RoomAbove16' 9.9" x 13' 11"Other
- AtticAbove27' 5" x 10' 9.9"Other
- AtticAbove35' 6" x 13'Other
- OtherAbove16' 6.9" x 7' 6"Other
- Walk-In ClosetAbove8' 9.9" x 10' 9.9"Other
Listing Agents
Request More Information
Request More Information
Location
20077 Fernridge Crescent, Langley, British Columbia, V2Z 1X4 Canada
Around this property
Information about the area within a 5-minute walk of this property.
- 23.51% 50 to 64 years
- 19.17% 65 to 79 years
- 18.37% 35 to 49 years
- 14.94% 20 to 34 years
- 6.29% 15 to 19 years
- 5.3% 10 to 14 years
- 4.79% 5 to 9 years
- 4.32% 0 to 4 years
- 3.33% 80 and over
- Households in the area are:
- 62.04% Single family
- 29.38% Single person
- 6.9% Multi person
- 1.68% Multi family
- $170,919 Average household income
- $59,697 Average individual income
- People in the area speak:
- 81.42% English
- 7.59% Punjabi (Panjabi)
- 3% Mandarin
- 1.98% German
- 1.53% English and non-official language(s)
- 1.02% Hindi
- 1% Swedish
- 0.97% Dutch
- 0.97% Spanish
- 0.51% French
- Housing in the area comprises of:
- 85.14% Single detached
- 13.33% Duplex
- 1.53% Apartment 1-4 floors
- 0% Semi detached
- 0% Row houses
- 0% Apartment 5 or more floors
- Others commute by:
- 10.71% Other
- 0% Public transit
- 0% Foot
- 0% Bicycle
- 41.25% High school
- 23.58% Did not graduate high school
- 12.31% College certificate
- 11.82% Trade certificate
- 11.04% Bachelor degree
- 0% University certificate
- 0% Post graduate degree
- The average air quality index for the area is 1
- The area receives 551.81 mm of precipitation annually.
- The area experiences 7.39 extremely hot days (28.63°C) per year.
Request Neighbourhood Information
Learn more about the neighbourhood and amenities around this home
Request NowPayment Calculator
- $
- %$
- %
- Principal and Interest $17,036 /mo
- Property Taxes n/a
- Strata / Condo Fees n/a

