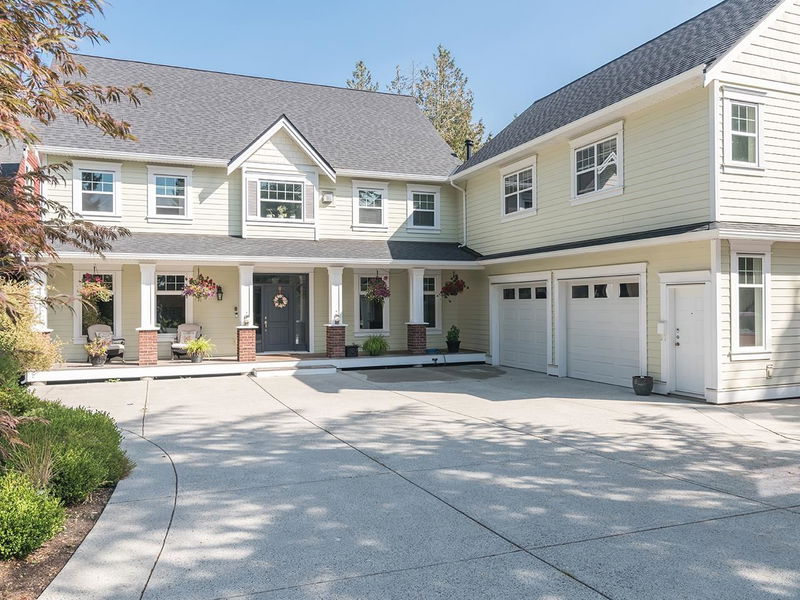Key Facts
- MLS® #: R2966906
- Property ID: SIRC2285868
- Property Type: Residential, Single Family Detached
- Living Space: 4,323 sq.ft.
- Lot Size: 23,522.40 sq.ft.
- Year Built: 2008
- Bedrooms: 6
- Bathrooms: 5+2
- Parking Spaces: 8
- Listed By:
- Royal LePage - Wolstencroft
Property Description
One of Langley’s finest streets! This grand three-story family home sits on a ½ acre lot with a coach house. Featuring 6 beds, 7 baths, and 6 fireplaces, the open floor plan includes a stunning white kitchen with a large island and granite countertops. The spacious eating area flows into the Great Room, opening to a covered patio and fenced backyard. The second floor offers 4 beds, including a luxurious primary suite with a fireplace, 5-piece bath, and walk-in closet. The top floor is a private retreat with a bedroom, sitting area, fireplace, 5-piece bath, and walk-in closet. A one-bed suite sits above the oversized garage. This Country Home offers circular driveway, ample parking, EV Charger, centrally located near all services & easy highway access!
Rooms
- TypeLevelDimensionsFlooring
- Living roomMain15' 8" x 13' 11"Other
- Dining roomMain15' 9" x 13' 2"Other
- KitchenMain15' 6.9" x 13' 9"Other
- Family roomMain25' 6" x 15' 6.9"Other
- Eating AreaMain10' 9" x 9' 8"Other
- Laundry roomMain15' 9.9" x 6' 11"Other
- Primary bedroomAbove17' 9.6" x 12' 6"Other
- Walk-In ClosetAbove5' 3.9" x 6' 6.9"Other
- BedroomAbove13' 2" x 14' 2"Other
- BedroomAbove12' 3.9" x 14' 9"Other
- BedroomAbove15' 6" x 12' 2"Other
- Primary bedroomAbove30' 6" x 16' 11"Other
- Walk-In ClosetAbove8' 3" x 7' 5"Other
- Living roomAbove12' 6" x 10' 2"Other
- Dining roomAbove8' 9.6" x 10' 9"Other
- KitchenAbove12' 5" x 11' 11"Other
- BedroomAbove9' 11" x 11' 11"Other
Listing Agents
Request More Information
Request More Information
Location
23923 36a Avenue, Langley, British Columbia, V2Z 2J6 Canada
Around this property
Information about the area within a 5-minute walk of this property.
Request Neighbourhood Information
Learn more about the neighbourhood and amenities around this home
Request NowPayment Calculator
- $
- %$
- %
- Principal and Interest $12,696 /mo
- Property Taxes n/a
- Strata / Condo Fees n/a

