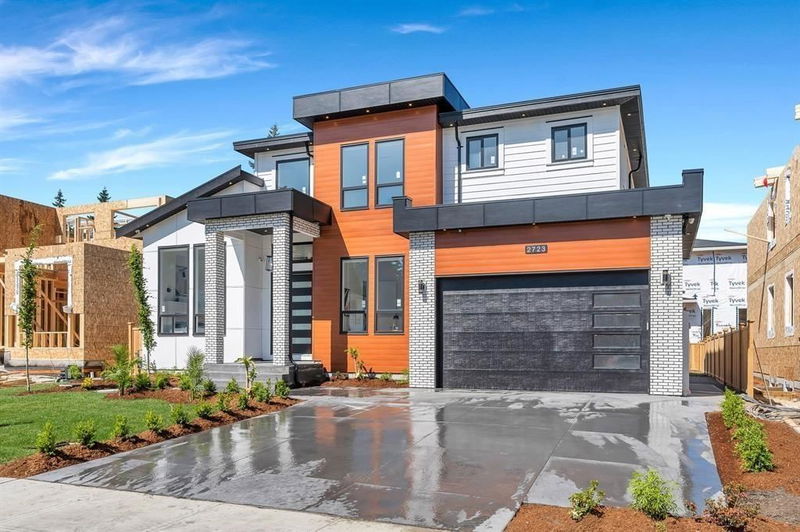Key Facts
- MLS® #: R2965704
- Property ID: SIRC2276198
- Property Type: Residential, Single Family Detached
- Living Space: 5,748 sq.ft.
- Lot Size: 6,969.60 sq.ft.
- Year Built: 2023
- Bedrooms: 5+3
- Bathrooms: 7+2
- Parking Spaces: 8
- Listed By:
- Sutton Group Seafair Realty
Property Description
WOW! This 8 bedroom 9 Bathroom almost 5800 sq. ft. Custom home is a show stopper! This is luxury at its finest. Main floor has high ceiling & lots of windows for natural light. Dining & living combo, Family room and Gourmet Kitchen with SS appliances, Quartz counters, a WOK kitchen, Bedroom with bathroom, Laundry Room and Office! Upstairs has 4 bedrooms all with their own bathroom and walk-in closet. including the primary suite that has a walk-n closet bigger than most bedrooms and a spa like en-suite that will blow you away! Basement has Theatre and powder rooms for the main house, a 2 bedroom legal suite and 1 bedroom Unauthorized suite. This home has a wide floorplan that feels unique. Total luxury, top line finishes and double garage. 7000 plus sq. ft. lot. Location is PRIME! 10/10
Rooms
- TypeLevelDimensionsFlooring
- Home officeMain10' 9" x 11' 9"Other
- BedroomMain16' 9.9" x 12' 5"Other
- Eating AreaMain11' 6" x 6' 11"Other
- Dining roomMain12' 6.9" x 13' 9.6"Other
- Laundry roomMain16' 11" x 16' 11"Other
- Living roomMain11' 3.9" x 10' 2"Other
- Wok KitchenMain8' 9.6" x 11' 9.6"Other
- Laundry roomMain8' 9.6" x 8' 3"Other
- Family roomMain14' 9.9" x 12' 3.9"Other
- Walk-In ClosetMain8' 9.6" x 5' 2"Other
- Primary bedroomAbove16' x 15' 9.6"Other
- BedroomAbove15' 2" x 12' 9.6"Other
- BedroomAbove14' 9.6" x 11' 8"Other
- BedroomAbove13' 9" x 12' 9"Other
- Walk-In ClosetAbove13' 9" x 11' 5"Other
- Walk-In ClosetAbove6' 3" x 4' 11"Other
- Walk-In ClosetAbove7' 3.9" x 5' 6.9"Other
- Walk-In ClosetAbove8' 6.9" x 4' 2"Other
- BedroomBasement13' 9.9" x 11' 9"Other
- BedroomBasement13' 3" x 10' 3"Other
- Living roomBasement17' 6" x 8' 5"Other
- KitchenBasement17' 6" x 8' 3.9"Other
- Living roomBasement16' 9" x 15' 3.9"Other
- BedroomBasement14' 2" x 10'Other
- Media / EntertainmentBasement19' 5" x 18' 9.6"Other
Listing Agents
Request More Information
Request More Information
Location
2723 201 Street, Langley, British Columbia, V2Z 0B6 Canada
Around this property
Information about the area within a 5-minute walk of this property.
Request Neighbourhood Information
Learn more about the neighbourhood and amenities around this home
Request NowPayment Calculator
- $
- %$
- %
- Principal and Interest $12,198 /mo
- Property Taxes n/a
- Strata / Condo Fees n/a

