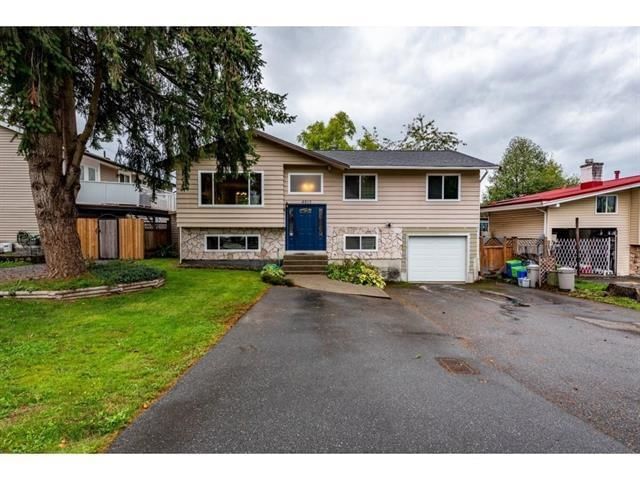Key Facts
- MLS® #: R2960746
- Property ID: SIRC2274711
- Property Type: Residential, Single Family Detached
- Living Space: 2,359 sq.ft.
- Lot Size: 7,315 sq.ft.
- Year Built: 1973
- Bedrooms: 3+3
- Bathrooms: 2+1
- Parking Spaces: 4
- Listed By:
- Nationwide Realty Corp.
Property Description
This well-maintained home features an open-concept kitchen with heated tile floors, a large island, and ample cabinets. The main floor boasts hardwood floors and crown molding, while bedrooms have laminate. The lower level offers 2 bedrooms, a spacious family room, and a laundry area with a sink. Highlights include 2 updated gas fireplaces, a 4-year-old hot water heater, and a large cedar-covered deck overlooking a west-facing backyard. The garage has new drywall and an insulated door. A 3-bedroom suite provides a $1,700/month mortgage helper. Near Simonds Elementary & HD Stafford Secondary. Some cosmetic updates, like fresh paint, add value. May 2025 - new dish washer upstairs, new flooring and sink tap downstairs. New drainage outside (south) $26,000 spent in renos.
Rooms
- TypeLevelDimensionsFlooring
- Living roomMain14' 6.9" x 12' 6.9"Other
- Dining roomMain10' 9.9" x 14' 5"Other
- KitchenMain10' 9.9" x 9' 9.9"Other
- Primary bedroomMain10' 11" x 13' 3"Other
- BedroomMain9' 11" x 12'Other
- BedroomMain8' 11" x 9' 6.9"Other
- BedroomBasement13' 8" x 15' 9.6"Other
- BedroomBasement12' 8" x 9'Other
- BedroomBasement7' 5" x 9' 9.6"Other
- Laundry roomBasement10' 8" x 9'Other
- Living roomBasement15' x 20'Other
- KitchenBasement8' x 8'Other
Listing Agents
Request More Information
Request More Information
Location
4815 201 Street, Langley, British Columbia, V3A 5V6 Canada
Around this property
Information about the area within a 5-minute walk of this property.
Request Neighbourhood Information
Learn more about the neighbourhood and amenities around this home
Request NowPayment Calculator
- $
- %$
- %
- Principal and Interest $6,980 /mo
- Property Taxes n/a
- Strata / Condo Fees n/a

