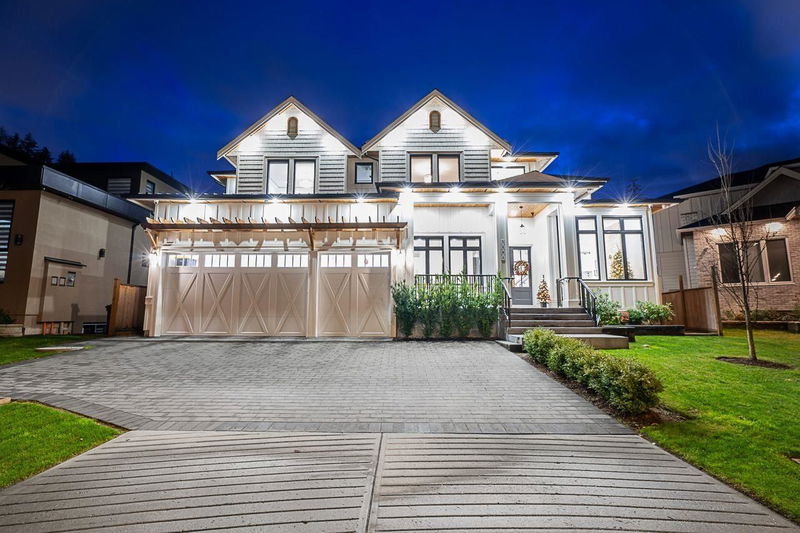Key Facts
- MLS® #: R2963102
- Property ID: SIRC2267312
- Property Type: Residential, Single Family Detached
- Living Space: 5,210 sq.ft.
- Lot Size: 7,405.20 sq.ft.
- Year Built: 2021
- Bedrooms: 5+3
- Bathrooms: 6+2
- Parking Spaces: 6
- Listed By:
- Century 21 Coastal Realty Ltd.
Property Description
STUNNING CUSTOM HOME IN A DESIRABLE LOCATION! Step into over 5200 sq. ft. of luxurious living in this beautifully crafted 8-bedroom, 8-bath masterpiece. Designed with an open concept, high ceilings, and abundant windows, this home is flooded with natural light, showcasing impeccable craftsmanship in every bright, inviting space. The custom-built kitchen boasts high-end appliances, a spacious island, and a dedicated spice kitchen. The main floor offers a comfortable bedroom with a full bath. Upstairs four spacious bedrooms, while the primary suite is a true retreat with a spa-like ensuite. The media room is a sensational entertainment hub, complete with a wet bar and 1/2 bath. 2 bedroom suite with own laundry. Home is finished with a 3-car garage, AC, a hot tub.
Rooms
- TypeLevelDimensionsFlooring
- Living roomMain11' 6.9" x 13' 3.9"Other
- Dining roomMain10' 8" x 13'Other
- Great RoomMain16' 9" x 16' 2"Other
- KitchenMain16' 6" x 16'Other
- Wok KitchenMain11' 2" x 6'Other
- PantryMain4' 3" x 6' 9.6"Other
- NookMain10' 8" x 13'Other
- BedroomMain12' 6" x 16' 2"Other
- Mud RoomMain10' x 6'Other
- Primary bedroomAbove15' x 15' 9.9"Other
- Walk-In ClosetAbove10' x 5' 6"Other
- BedroomAbove13' 9.6" x 13' 2"Other
- BedroomAbove13' 9.6" x 12'Other
- BedroomAbove12' 6" x 12' 9.6"Other
- Media / EntertainmentBasement18' x 18' 9.6"Other
- Bar RoomBasement10' 6.9" x 12' 6"Other
- Living roomBasement17' 9.6" x 12' 8"Other
- KitchenBasement8' x 9' 5"Other
- BedroomBasement10' 9.6" x 10' 8"Other
- BedroomBasement10' 9.6" x 10' 8"Other
- Living roomBasement14' 6" x 11' 5"Other
- KitchenBasement14' 6" x 6' 6.9"Other
- BedroomBasement10' 5" x 11' 11"Other
Listing Agents
Request More Information
Request More Information
Location
3206 197a Street, Langley, British Columbia, V3A 0N9 Canada
Around this property
Information about the area within a 5-minute walk of this property.
Request Neighbourhood Information
Learn more about the neighbourhood and amenities around this home
Request NowPayment Calculator
- $
- %$
- %
- Principal and Interest $12,149 /mo
- Property Taxes n/a
- Strata / Condo Fees n/a

