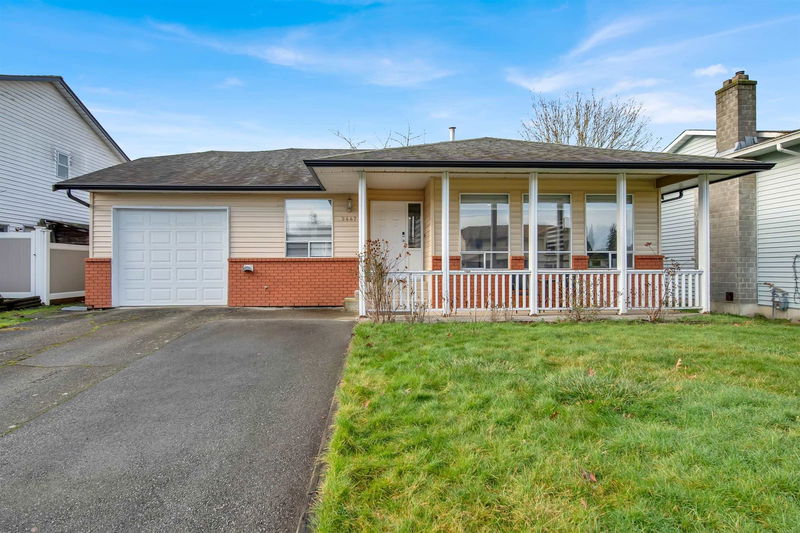Key Facts
- MLS® #: R2960572
- Property ID: SIRC2258079
- Property Type: Residential, Single Family Detached
- Living Space: 1,276 sq.ft.
- Lot Size: 5,662.80 sq.ft.
- Year Built: 1985
- Bedrooms: 3
- Bathrooms: 2
- Parking Spaces: 5
- Listed By:
- Sutton Group-Alliance R.E.S.
Property Description
This beautifully renovated rancher is nestled in the heart of Walnut Grove, with easy access to schools, shopping, parks, and walking trails. The home boasts a master bedroom w/ensuite, two additional bed, and two full bath. The bright living room showcases oversized windows that fill the space with natural light. Recent updates include new flooring, fully renovated kitchen/bathrooms, new appliances, updated light fixtures, new paint, new furnace, HW tank, AC, deck, and fencing. The spacious kitchen has room for a cozy breakfast nook, and French doors open to a back patio surrounded by lush greenery. Located right behind your back fence is West Langley Elementary School. Workshop off the garage for extra storage. Close to Carvolth Exchange. Don’t miss your chance to see this amazing home!
Rooms
- TypeLevelDimensionsFlooring
- Living roomMain16' 9.9" x 11' 3.9"Other
- Dining roomMain11' 3" x 11' 9.9"Other
- KitchenMain10' 11" x 17' 9"Other
- Primary bedroomMain11' 3.9" x 14' 9.9"Other
- BedroomMain9' 5" x 9' 9.6"Other
- BedroomMain8' 3" x 10' 3.9"Other
- StorageMain8' 3" x 7' 3"Other
- FoyerMain5' 6.9" x 5' 5"Other
- OtherMain24' 6" x 3' 11"Other
- PatioMain13' 8" x 12' 6.9"Other
Listing Agents
Request More Information
Request More Information
Location
9447 212 Street, Langley, British Columbia, V1M 1M1 Canada
Around this property
Information about the area within a 5-minute walk of this property.
Request Neighbourhood Information
Learn more about the neighbourhood and amenities around this home
Request NowPayment Calculator
- $
- %$
- %
- Principal and Interest $6,343 /mo
- Property Taxes n/a
- Strata / Condo Fees n/a

