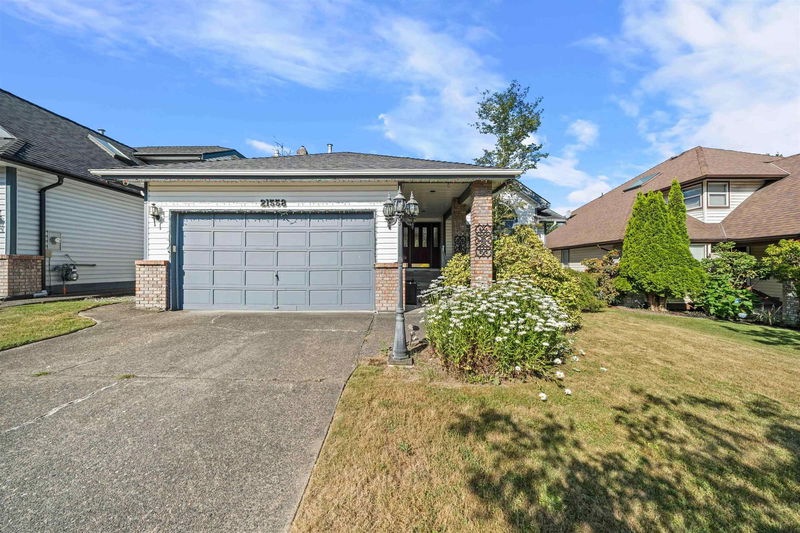Key Facts
- MLS® #: R2960086
- Property ID: SIRC2254422
- Property Type: Residential, Single Family Detached
- Living Space: 2,262 sq.ft.
- Lot Size: 5,227.20 sq.ft.
- Year Built: 1989
- Bedrooms: 3
- Bathrooms: 3+1
- Parking Spaces: 4
- Listed By:
- 1NE Collective Realty Inc.
Property Description
This well-maintained two-story home in the desirable Walnut Grove area offers 3 bedrooms and 3.5 bathrooms with a functional and spacious layout. Highlights include laminate flooring throughout and a vaulted ceiling in the living room. The enclosed family room, featuring a full bathroom, provides the flexibility to be used as an additional bedroom. The private backyard includes a storage shed, perfect for gardening tools or extra storage. Nestled in a quiet neighborhood, this home is conveniently located near the Walnut Grove Community Centre and shopping plaza. It is also within the sought-after school catchment for Alex Hope Elementary and Walnut Grove Secondary.
Rooms
- TypeLevelDimensionsFlooring
- Family roomMain13' 9" x 11' 3.9"Other
- KitchenMain14' 9" x 12' 9"Other
- Eating AreaMain10' x 8' 9.9"Other
- Dining roomMain11' 6" x 13' 6.9"Other
- Living roomMain12' 11" x 19' 3"Other
- Laundry roomMain8' 11" x 8' 9.9"Other
- FoyerMain8' 6.9" x 7' 6.9"Other
- StorageMain8' 9.6" x 3' 5"Other
- Primary bedroomAbove15' 11" x 14' 6.9"Other
- BedroomAbove14' x 10' 6.9"Other
- BedroomAbove14' 6.9" x 9' 9.9"Other
Listing Agents
Request More Information
Request More Information
Location
21558 86a Crescent, Langley, British Columbia, V1M 2E3 Canada
Around this property
Information about the area within a 5-minute walk of this property.
Request Neighbourhood Information
Learn more about the neighbourhood and amenities around this home
Request NowPayment Calculator
- $
- %$
- %
- Principal and Interest $7,319 /mo
- Property Taxes n/a
- Strata / Condo Fees n/a

