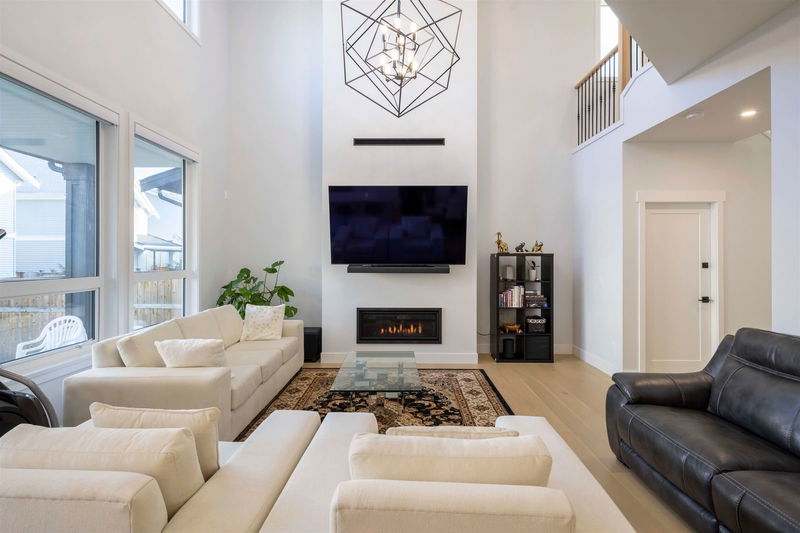Key Facts
- MLS® #: R2958513
- Property ID: SIRC2250550
- Property Type: Residential, Single Family Detached
- Living Space: 3,102 sq.ft.
- Lot Size: 3,401 sq.ft.
- Year Built: 2022
- Bedrooms: 4
- Bathrooms: 3+1
- Parking Spaces: 4
- Listed By:
- Nu Stream Realty Inc.
Property Description
Newly developed by award-winning FOXRIDGE Homes in the heart of Willoughby! Main floor has an open floorplan includes OPEN to BELOW living room with a fireplace, a hutch and a gourmet open concept kitchen with large island, pantry, Appliances and designed cabinetries. Upstairs has 3 bedrooms & 2 full bathrooms with upgraded cabinetry closets . A generous sized dining area opens to a covered patio for your outdoor entertainment! Large size 1 bedroom legal suite with SEPARATE ENTERANCE as your mortgage helper. Wide fully finished double size garage with clear epoxy floor. Perfect location close to shopping, transit, amenities and schools (DGRE, PEM,R.E Secondary with IB program) within walking distance.OH: 2-4PM March 23.
Rooms
- TypeLevelDimensionsFlooring
- Great RoomMain14' x 16' 8"Other
- Dining roomMain12' x 10' 6"Other
- KitchenMain14' x 14'Other
- Primary bedroomAbove14' 3.9" x 15'Other
- BedroomAbove12' x 10'Other
- BedroomAbove11' x 13' 8"Other
- Great RoomBelow13' 3.9" x 19' 2"Other
- KitchenBelow14' x 12' 2"Other
- BedroomBelow11' x 10' 8"Other
- Flex RoomBelow8' 2" x 6' 6"Other
Listing Agents
Request More Information
Request More Information
Location
20493 76a Avenue, Langley, British Columbia, V2Y 3T1 Canada
Around this property
Information about the area within a 5-minute walk of this property.
Request Neighbourhood Information
Learn more about the neighbourhood and amenities around this home
Request NowPayment Calculator
- $
- %$
- %
- Principal and Interest $9,277 /mo
- Property Taxes n/a
- Strata / Condo Fees n/a

