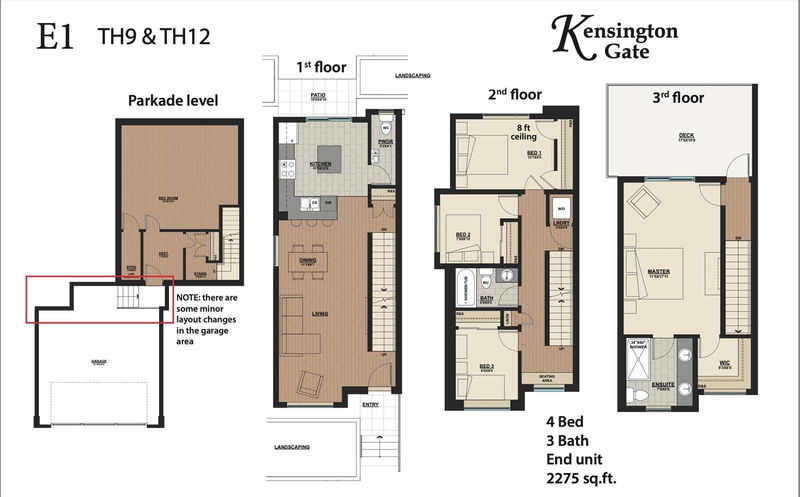Key Facts
- MLS® #: R2958915
- Property ID: SIRC2250254
- Property Type: Residential, Townhouse
- Living Space: 2,275 sq.ft.
- Year Built: 2025
- Bedrooms: 4
- Bathrooms: 3+1
- Parking Spaces: 2
- Listed By:
- Emily Oh Realty
Property Description
Assignment of the Contract. Kensington Gate build by highly desirable Quadra Homes!!! 4 Bed 4 Bath Corner Townhome sized 2275 sf! Best location in Willoughby. Quality product! Electric Baseboard with Heat Hump. Mini storage style extra-large locker and attached 22'*22'2 garage with gate is included! Gourmet kitchen with Island, stainless steel appliances including, 5 burner gas cooktops with convection oven, quartz countertops and white cabinets. Heated tile floors in the bathroom, 9 ft high ceilings. Balcony with BBQ gas hook up. Underground parking space with rough in EV charger. Walking distance to great schools and shopping. Completing is November 2025! Call for more information.
Rooms
- TypeLevelDimensionsFlooring
- Living roomMain17' 9.6" x 12'Other
- Dining roomMain11' 9.6" x 9' 6.9"Other
- KitchenMain11' 5" x 12' 6"Other
- BedroomAbove12' 6.9" x 9'Other
- BedroomAbove7' 8" x 8' 9.9"Other
- BedroomAbove8' x 9'Other
- Laundry roomAbove3' x 3' 8"Other
- Primary bedroomAbove11' 5" x 17' 11"Other
- Walk-In ClosetAbove6' 3" x 6'Other
- Recreation RoomBelow20' 8" x 18' 5"Other
- StorageBelow3' 5" x 8' 6"Other
- Flex RoomBelow7' 9.6" x 8' 6"Other
Listing Agents
Request More Information
Request More Information
Location
20932 83 Avenue #4, Langley, British Columbia, V0V 0V0 Canada
Around this property
Information about the area within a 5-minute walk of this property.
Request Neighbourhood Information
Learn more about the neighbourhood and amenities around this home
Request NowPayment Calculator
- $
- %$
- %
- Principal and Interest $6,147 /mo
- Property Taxes n/a
- Strata / Condo Fees n/a

