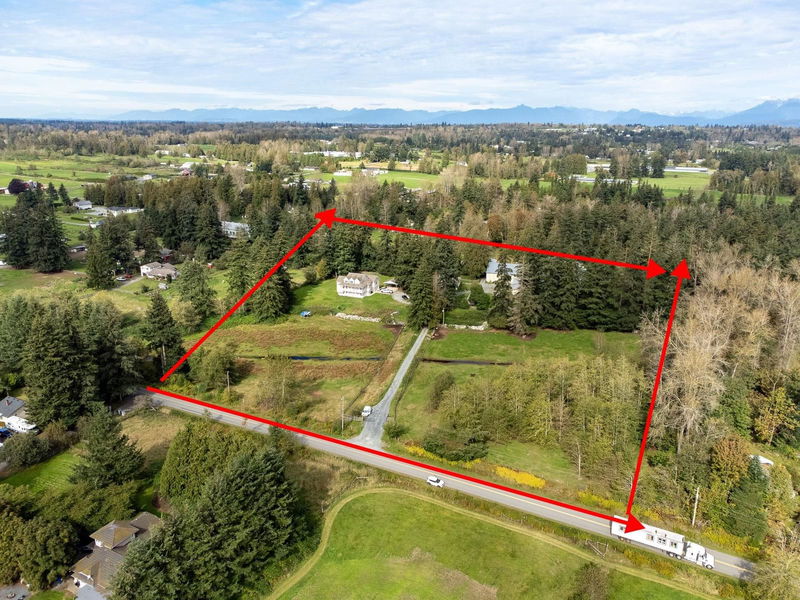Key Facts
- MLS® #: R2957651
- Property ID: SIRC2248516
- Property Type: Residential, Single Family Detached
- Living Space: 4,761 sq.ft.
- Lot Size: 20.18 ac
- Year Built: 2010
- Bedrooms: 6
- Bathrooms: 4+1
- Listed By:
- LeHomes Realty Premier
Property Description
STUNNING 19.49-ACRE multi-use property on Campbell Valley Trail . IDEAL for EQUESTRIAN or BUSINESS or PRIVATE GATED FACILITY. This Custom Georgian style home features 4,678 sqft w/6 bedrms (2 master bedrms), 5 bathrms, 2 kitchens, 2 laundry rms, media rm, heat pump/AC. Below can be used as a spacious 1 bedroom rental suite with separate entry. Excellent revenue & investment opportunity. There is a COVERED, ALL WEATHER, SAND RIDING ARENA (70' x 170'), 48 COVERED HORSE STALLS, A DRIVE THRU HAY BARN, 2 TACK ROOMS, Machine Room & Loft operating as a private boarding facility, Book your private showing.
Rooms
- TypeLevelDimensionsFlooring
- Family roomMain15' 8" x 21'Other
- Living roomMain14' 5" x 10' 9"Other
- Dining roomMain14' 6.9" x 11' 6.9"Other
- KitchenMain13' 6" x 11' 3.9"Other
- Eating AreaMain9' 9.9" x 8' 9.9"Other
- Laundry roomMain5' 9" x 4' 3.9"Other
- FoyerMain7' 2" x 3' 5"Other
- Primary bedroomMain18' 11" x 13' 11"Other
- Walk-In ClosetMain7' x 5' 8"Other
- BedroomAbove14' 5" x 12' 9"Other
- BedroomAbove14' 3" x 11' 3"Other
- BedroomAbove14' 5" x 10' 11"Other
- BedroomAbove13' 6" x 10' 11"Other
- Living roomBelow14' 6" x 10' 11"Other
- Dining roomBelow15' 6" x 15' 2"Other
- KitchenBelow13' 8" x 13' 6.9"Other
- Eating AreaBelow10' x 9'Other
- Recreation RoomBelow21' 2" x 15' 9.9"Other
- Primary bedroomBelow19' 5" x 14'Other
- Walk-In ClosetBelow7' 3.9" x 5' 9"Other
- Laundry roomBelow6' x 5' 5"Other
- UtilityBelow13' 5" x 3'Other
Listing Agents
Request More Information
Request More Information
Location
25039 8 Avenue, Langley, British Columbia, V4W 2G5 Canada
Around this property
Information about the area within a 5-minute walk of this property.
- 25.2% 50 to 64 years
- 19.69% 65 to 79 years
- 17.32% 20 to 34 years
- 15.75% 35 to 49 years
- 5.51% 5 to 9 years
- 5.51% 15 to 19 years
- 4.72% 80 and over
- 3.94% 0 to 4
- 2.36% 10 to 14
- Households in the area are:
- 65.71% Single family
- 28.57% Single person
- 2.86% Multi family
- 2.86% Multi person
- $150,000 Average household income
- $58,600 Average individual income
- People in the area speak:
- 90.83% English
- 2.5% English and non-official language(s)
- 1.67% German
- 0.83% French
- 0.83% Vietnamese
- 0.83% Slovene (Slovenian)
- 0.83% Dutch
- 0.83% Swedish
- 0.83% English and French
- 0% Blackfoot
- Housing in the area comprises of:
- 92.1% Single detached
- 7.9% Duplex
- 0% Semi detached
- 0% Row houses
- 0% Apartment 1-4 floors
- 0% Apartment 5 or more floors
- Others commute by:
- 8.51% Other
- 0% Public transit
- 0% Foot
- 0% Bicycle
- 46.61% High school
- 17.47% College certificate
- 15.54% Did not graduate high school
- 8.74% Trade certificate
- 7.77% Bachelor degree
- 1.94% University certificate
- 1.94% Post graduate degree
- The average air quality index for the area is 1
- The area receives 573.64 mm of precipitation annually.
- The area experiences 7.4 extremely hot days (28.9°C) per year.
Request Neighbourhood Information
Learn more about the neighbourhood and amenities around this home
Request NowPayment Calculator
- $
- %$
- %
- Principal and Interest $22,945 /mo
- Property Taxes n/a
- Strata / Condo Fees n/a

