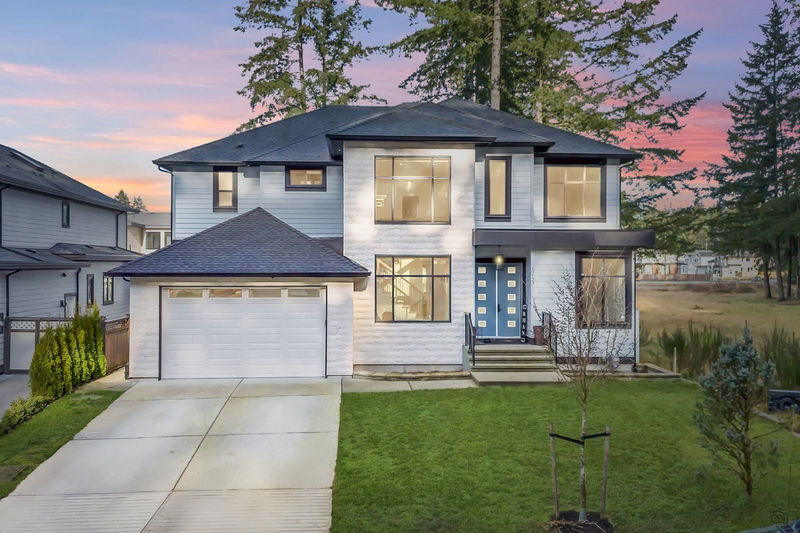Key Facts
- MLS® #: R2956929
- Property ID: SIRC2245224
- Property Type: Residential, Single Family Detached
- Living Space: 5,718 sq.ft.
- Lot Size: 7,405.20 sq.ft.
- Year Built: 2021
- Bedrooms: 6+5
- Bathrooms: 7+2
- Parking Spaces: 6
- Listed By:
- Nationwide Realty Corp.
Property Description
Welcome to prestigious Havenwood! This brand new West Coast inspired property welcomes you IN modern/contemporary luxury on an extensive 7,439 Sq/Ft corner lot. The open concept Main floor w/ DOUBLE ceilings features a bright living rm, dining rm, MASTER SUITE ON main floor with additional Bedroom, family room w/ a panoramic built-in entertainment panel wall. The Chef's kitchen boasts a large island, quartz c/tps, designer backsplash, and stainless steel Kitchen Aid appliances and large SPICE Kitchen. The Upper floor consists of 4 Primary Bedrooms all complete w/ ensuite baths and Primary Bedroom with built-in entertainment panel wall with fireplace & large walk-in closets. Two rental suites (2 Bed + 3 Bed) providing tremendous positive cashflow. NO GST...!!!
Rooms
- TypeLevelDimensionsFlooring
- Living roomMain11' 3" x 15' 8"Other
- Dining roomMain8' 11" x 15' 8"Other
- KitchenMain12' 6.9" x 18' 2"Other
- Wok KitchenMain8' 11" x 12' 2"Other
- Family roomMain13' 11" x 22' 3"Other
- Primary bedroomMain14' 6.9" x 18' 3"Other
- Walk-In ClosetMain5' 9" x 3' 11"Other
- BedroomMain10' 11" x 11' 5"Other
- Mud RoomMain5' 9" x 6' 2"Other
- FoyerMain7' 8" x 12' 11"Other
- PatioMain25' 11" x 9' 11"Other
- Primary bedroomAbove16' 8" x 16' 9"Other
- Walk-In ClosetAbove9' 9" x 12' 9.9"Other
- BedroomAbove12' 2" x 18' 9.6"Other
- BedroomAbove12' 6" x 18' 9.6"Other
- BedroomAbove10' 9.9" x 19' 6.9"Other
- Laundry roomAbove8' 8" x 4' 11"Other
- Living roomBasement15' 6.9" x 12' 6.9"Other
- KitchenBasement15' 6.9" x 9' 8"Other
- BedroomBasement10' 6.9" x 12' 11"Other
- BedroomBasement10' 6.9" x 12' 6"Other
- Living roomBasement12' 9.6" x 14'Other
- KitchenBasement8' 8" x 14'Other
- BedroomBasement11' 8" x 10' 2"Other
- BedroomBasement11' 9" x 14' 8"Other
- BedroomBasement10' 8" x 14' 8"Other
- UtilityBasement6' 9" x 3' 6.9"Other
Listing Agents
Request More Information
Request More Information
Location
19723 31 A Avenue Avenue, Langley, British Columbia, V2Z 0B2 Canada
Around this property
Information about the area within a 5-minute walk of this property.
Request Neighbourhood Information
Learn more about the neighbourhood and amenities around this home
Request NowPayment Calculator
- $
- %$
- %
- Principal and Interest $13,179 /mo
- Property Taxes n/a
- Strata / Condo Fees n/a

