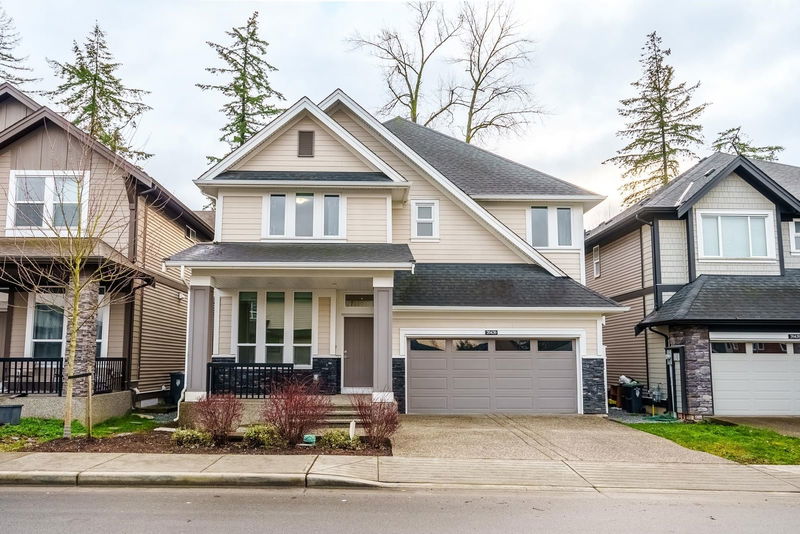Key Facts
- MLS® #: R2955214
- Property ID: SIRC2238773
- Property Type: Residential, Single Family Detached
- Living Space: 3,795 sq.ft.
- Lot Size: 3,624 sq.ft.
- Year Built: 2019
- Bedrooms: 3+1
- Bathrooms: 3+1
- Parking Spaces: 4
- Listed By:
- Royal First Realty
Property Description
A stunning sought-after home built by reputable FOXRIDGE Homes Willoughby! South facing backyard backing onto greenbelt 4 bed 4 bath home includes open concept kitchen with large island and pantry, S/S appliances, spacious living room, gas fireplace. Generous sized dining area opens to a covered patio for your outdoor entertainment. Upstairs you will find master BDRM w/vaulted ceiling, and a walk-in closet, 2 more bedrooms and laundry room. Fully finished bsmt with Separate Entrance, a bedroom and full bathroom. Close to shopping, transit, amenities and schools (Donna Gabriel Robins elementary, Peter Ewart Middle & R.E. Mountain Secondary with IB program) ****OH**** 3/29&30 (Sat/Sun) 2-4pm !!!!!
Rooms
- TypeLevelDimensionsFlooring
- BedroomAbove17' 5" x 14' 9"Other
- BedroomAbove11' 11" x 13'Other
- BedroomAbove11' x 13' 2"Other
- Walk-In ClosetAbove14' 6" x 5' 9"Other
- Laundry roomAbove8' 2" x 6' 9.6"Other
- Living roomMain9' 6.9" x 12' 3"Other
- Family roomMain16' x 15' 11"Other
- KitchenMain17' 6" x 8' 9.6"Other
- Dining roomMain14' 11" x 11' 2"Other
- Mud RoomMain7' 3" x 6' 5"Other
- PantryMain7' 3" x 6' 9"Other
- Recreation RoomBasement22' 6" x 26' 9.6"Other
- Flex RoomBasement15' 3" x 9' 9.6"Other
- BedroomBasement11' 2" x 10' 2"Other
- UtilityBasement9' 6.9" x 9'Other
Listing Agents
Request More Information
Request More Information
Location
20426 77a Avenue, Langley, British Columbia, V2Y 4K3 Canada
Around this property
Information about the area within a 5-minute walk of this property.
Request Neighbourhood Information
Learn more about the neighbourhood and amenities around this home
Request NowPayment Calculator
- $
- %$
- %
- Principal and Interest $9,375 /mo
- Property Taxes n/a
- Strata / Condo Fees n/a

