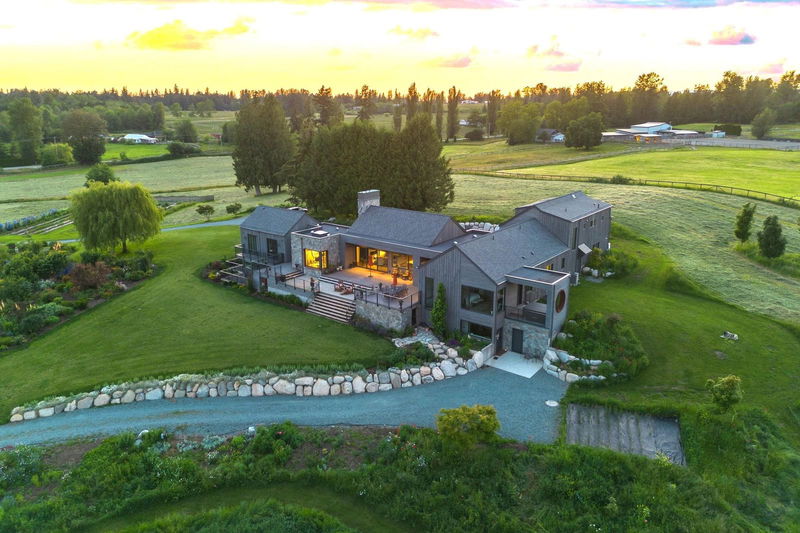Key Facts
- MLS® #: R2953947
- Property ID: SIRC2234485
- Property Type: Residential, Single Family Detached
- Living Space: 8,227 sq.ft.
- Lot Size: 19.84 ac
- Year Built: 2022
- Bedrooms: 7
- Bathrooms: 7
- Parking Spaces: 10
- Listed By:
- B.C. Farm & Ranch Realty Corp.
Property Description
Step into a world of unmatched beauty and elegance! Situated on nearly 20 acres of rolling hills, this custom-built estate offers breathtaking views and ultimate privacy. Completed in 2022 with no expense spared, this 8,200 sq. ft. home features 7 bedrooms and 7 bathrooms, showcasing exquisite craftsmanship and thoughtful design. The open-concept living area blends sophistication and comfort with high ceilings, floor-to-ceiling windows, and premium finishes. The gourmet kitchen, equipped with top-of-the-line appliances, is perfect for entertaining. A legal suite adds flexibility for extended family or personal use. Every room is designed to embrace the stunning rolling landscape, creating a serene retreat that promises luxury, peace, and comfort in every detail.
Rooms
- TypeLevelDimensionsFlooring
- FoyerMain10' x 4'Other
- Living roomMain18' 2" x 23'Other
- Dining roomMain16' 2" x 11' 3"Other
- KitchenMain16' 2" x 11' 9"Other
- Wok KitchenMain11' 5" x 8'Other
- Laundry roomMain8' x 9' 6.9"Other
- Primary bedroomMain16' 9" x 15'Other
- Walk-In ClosetMain7' 6" x 8' 8"Other
- DenMain13' 6" x 12' 8"Other
- Home officeMain19' x 5' 11"Other
- Mud RoomMain13' 3" x 7' 9.9"Other
- Flex RoomMain12' 11" x 14'Other
- Living roomMain15' 9.6" x 19'Other
- Living roomMain15' 9.6" x 19'Other
- BedroomMain11' 6.9" x 10' 11"Other
- Living roomAbove13' 5" x 16'Other
- KitchenAbove10' 6" x 6' 3.9"Other
- BedroomAbove13' x 10' 3"Other
- Walk-In ClosetAbove9' 6.9" x 5' 9.9"Other
- BedroomAbove9' 11" x 9' 8"Other
- Flex RoomBelow18' 3.9" x 13' 5"Other
- Laundry roomBelow16' x 13' 8"Other
- Flex RoomBelow10' 2" x 20' 5"Other
- BedroomBelow12' x 12' 3.9"Other
- UtilityBelow8' x 5' 9.6"Other
- UtilityBelow14' 8" x 8'Other
- Recreation RoomBelow36' 6" x 25' 3"Other
- BedroomBelow11' 6" x 9' 11"Other
- BedroomBelow13' 9.9" x 10' 9"Other
- StorageBelow10' 9.9" x 9' 3"Other
- Living roomBelow19' x 11' 9.9"Other
- KitchenBelow9' 11" x 11'Other
- Laundry roomBelow8' 6.9" x 7' 9.9"Other
Listing Agents
Request More Information
Request More Information
Location
2768 256 Street, Langley, British Columbia, V4W 1Y4 Canada
Around this property
Information about the area within a 5-minute walk of this property.
Request Neighbourhood Information
Learn more about the neighbourhood and amenities around this home
Request NowPayment Calculator
- $
- %$
- %
- Principal and Interest $31,715 /mo
- Property Taxes n/a
- Strata / Condo Fees n/a

