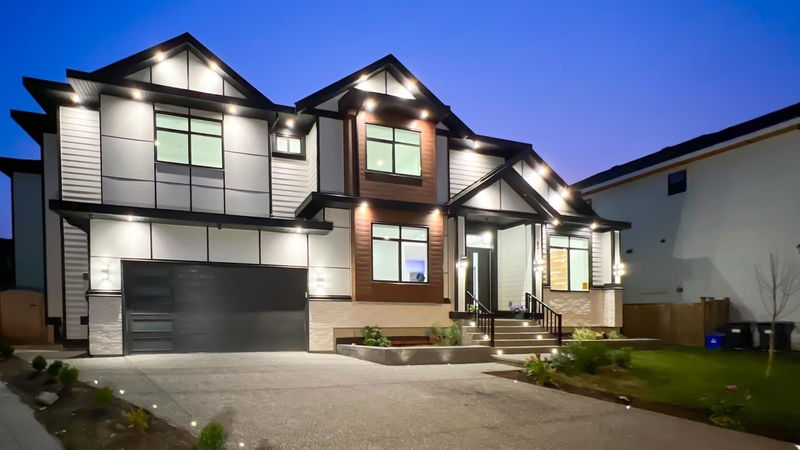Key Facts
- MLS® #: R2936472
- Property ID: SIRC2232991
- Property Type: Residential, Single Family Detached
- Living Space: 5,636 sq.ft.
- Lot Size: 0.16 ac
- Year Built: 2022
- Bedrooms: 5+3
- Bathrooms: 7+2
- Parking Spaces: 6
- Listed By:
- Stonehaus Realty Corp.
Property Description
Don't miss out on this stunning brand-new 2-storey plus basement home in the desirable Brookswood neighborhood. The main floor is designed for both elegance and functionality, featuring a spacious chef's kitchen, a spice kitchen, a grand great room, and a living room with soaring 12-foot ceilings. The main floor also includes a formal dining room, a den, a stylish mudroom, and a bonus guest bedroom with a full ensuite bathroom. Upstairs, you'll find four generously sized bedrooms, each with its own ensuite. The master ensuite is a retreat with a jetted tub, custom shower, and luxurious finishes. The fully finished basement offers two separate suites (2-bedroom and 1-bedroom) and a massive media room with a wet bar and a 2-piece bathroom. MUST SEE! Open House SAT Jan 11 & SUN Jan 12, 2-4 PM
Rooms
- TypeLevelDimensionsFlooring
- BedroomAbove11' 5" x 14' 3.9"Other
- BedroomAbove15' 3.9" x 14' 9.6"Other
- BedroomAbove14' 2" x 12' 6.9"Other
- Laundry roomAbove5' 3.9" x 9' 2"Other
- Primary bedroomAbove14' 2" x 15' 9"Other
- Recreation RoomBelow13' 8" x 35' 2"Other
- BedroomBasement11' 9.6" x 10' 11"Other
- KitchenBasement10' 6" x 10'Other
- Dining roomBasement14' 9.9" x 5' 9.9"Other
- BedroomBasement10' 6" x 10' 6"Other
- Living roomMain12' 6.9" x 14' 2"Other
- Dining roomBasement5' 9.9" x 16' 2"Other
- Living roomBasement8' 2" x 14' 6.9"Other
- BedroomBasement8' 11" x 12' 8"Other
- KitchenBasement12' 9.9" x 6' 9.9"Other
- FoyerMain18' 9.6" x 10' 9.6"Other
- Dining roomMain11' 9.9" x 13' 5"Other
- Family roomMain14' 3.9" x 22' 11"Other
- KitchenMain14' 9" x 22' 11"Other
- Wok KitchenMain10' 11" x 7' 2"Other
- BedroomMain10' 11" x 11' 8"Other
- Mud RoomMain11' 9" x 7' 3.9"Other
- Home officeMain8' x 11' 5"Other
Listing Agents
Request More Information
Request More Information
Location
3217 197a Street, Langley, British Columbia, V3A 0N9 Canada
Around this property
Information about the area within a 5-minute walk of this property.
Request Neighbourhood Information
Learn more about the neighbourhood and amenities around this home
Request NowPayment Calculator
- $
- %$
- %
- Principal and Interest 0
- Property Taxes 0
- Strata / Condo Fees 0

