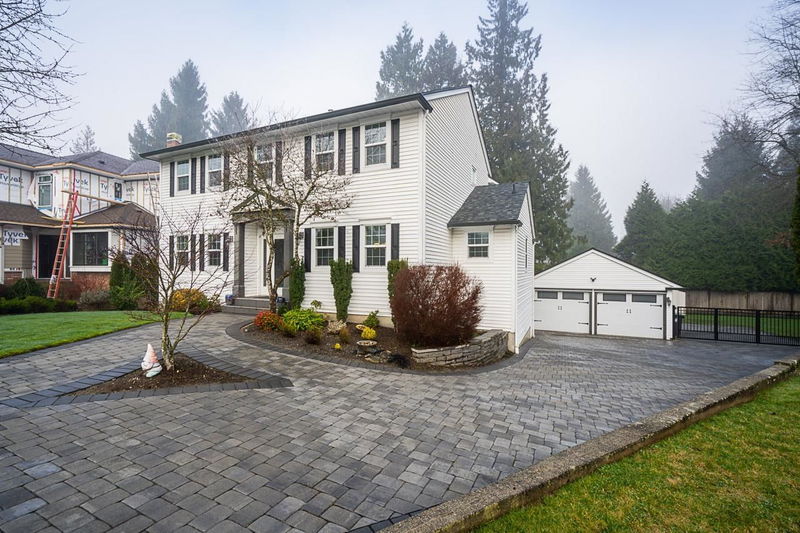Key Facts
- MLS® #: R2953758
- Property ID: SIRC2232769
- Property Type: Residential, Single Family Detached
- Living Space: 3,512 sq.ft.
- Lot Size: 0.23 ac
- Year Built: 1986
- Bedrooms: 6
- Bathrooms: 3+1
- Parking Spaces: 8
- Listed By:
- Stonehaus Realty Corp.
Property Description
OPEN HOUSE SAT-SUN JAN 11-12, 1-3PM Immaculate 3-storey home with walk-out basement and detached shop at the back of a cul-de-sac! Numerous upgrades throughout, included a fully-renovated basement, renovated main kitchen with high-end appliances (including Miele dishwasher) and custom built-in drawers, replaced furnace and hot water on demand, beautifully redone driveway (paving stone), updated bathrooms, new upstairs flooring and more. Huge, fenced yard with tons of room for the kids and excellent natural light in the basement. Covered patio for year-round enjoyment. Detached, double bay garage ideal for the hobbies, man-cave, workshop or summer, and additional boat/RV parking beside! Nestled in a quite pocket of Walnut Grove and the highly-sought-after Dorothy Peacock school catchment!
Rooms
- TypeLevelDimensionsFlooring
- BedroomAbove11' x 12' 11"Other
- BedroomAbove10' 11" x 13' 2"Other
- Primary bedroomAbove12' 8" x 15' 5"Other
- KitchenBelow14' 3.9" x 15' 9"Other
- Dining roomBelow10' 5" x 6' 3"Other
- Living roomBelow11' 6" x 12' 9.9"Other
- BedroomBelow13' 11" x 10' 9.9"Other
- BedroomBelow13' 3" x 11' 8"Other
- StorageBelow4' 6" x 6' 11"Other
- Mud RoomBelow5' 2" x 8'Other
- FoyerMain5' 3" x 6' 9"Other
- OtherMain10' x 6' 8"Other
- Living roomMain14' 9" x 13' 2"Other
- Dining roomMain14' 9.6" x 12' 9"Other
- Family roomMain14' 2" x 13' 2"Other
- Eating AreaMain6' 9" x 5' 8"Other
- KitchenMain14' 8" x 14' 6.9"Other
- StorageMain11' 3.9" x 5' 9.9"Other
- BedroomAbove11' 8" x 12' 6"Other
Listing Agents
Request More Information
Request More Information
Location
9432 205b Street, Langley, British Columbia, V1M 1Z1 Canada
Around this property
Information about the area within a 5-minute walk of this property.
Request Neighbourhood Information
Learn more about the neighbourhood and amenities around this home
Request NowPayment Calculator
- $
- %$
- %
- Principal and Interest 0
- Property Taxes 0
- Strata / Condo Fees 0

