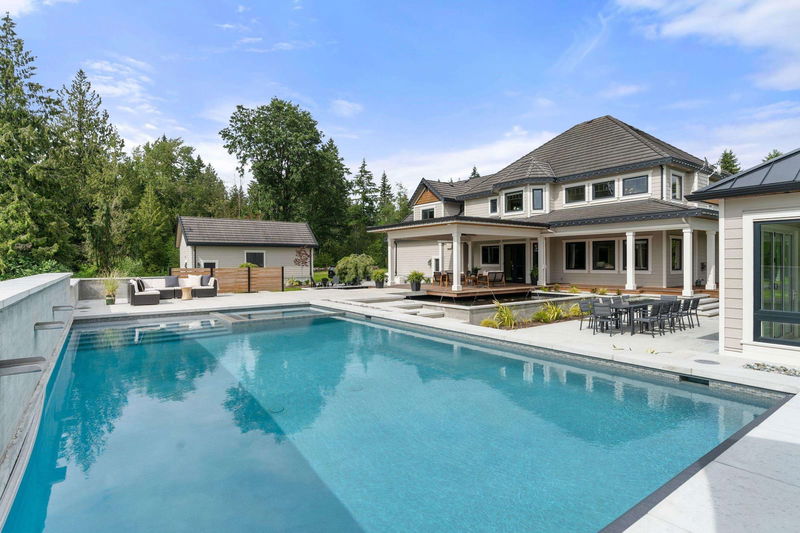Key Facts
- MLS® #: R2954233
- Property ID: SIRC2232520
- Property Type: Residential, Single Family Detached
- Living Space: 5,488 sq.ft.
- Lot Size: 2.50 ac
- Year Built: 2010
- Bedrooms: 4
- Bathrooms: 6+1
- Parking Spaces: 10
- Listed By:
- Macdonald Realty
Property Description
Nestled on a sprawling 2.5-acre property bordering pristine Crown Land, this custom-built, 2-storey home offers unparalleled luxury & privacy. Designed with meticulous attention to detail, this estate is the perfect blend of elegance, comfort, & functionality. With 4 beds & 7 baths, this home provides ample space for families of all sizes, guests, & entertaining. Choose between 2 luxurious primary suite options, each boasting spa-inspired ensuite bathrooms & walk-in closets. A separate cabana house adds flexibility for guests, home office, or additional entertainment space. Your private outdoor living area features a sparkling pool, perfect for summer gatherings & relaxation. Surrounded by lush landscaping, this space feels like a personal resort. This is more than a home—it's a lifestyle
Rooms
- TypeLevelDimensionsFlooring
- Bar RoomBasement7' 3.9" x 8' 9"Other
- Recreation RoomBasement14' 3" x 27' 3"Other
- Flex RoomBasement12' 6" x 9' 9.9"Other
- StorageBasement3' 6" x 9'Other
- Wine cellarBasement9' 6.9" x 12' 5"Other
- Media / EntertainmentBasement27' 9.6" x 13' 2"Other
- Living roomMain19' 9.9" x 18' 5"Other
- Home officeMain13' 6" x 12'Other
- FoyerMain13' x 13' 8"Other
- Dining roomMain16' x 13' 9"Other
- BedroomAbove13' 5" x 12'Other
- Eating AreaMain19' 2" x 10'Other
- KitchenMain14' 8" x 11' 9.9"Other
- Laundry roomMain9' 3.9" x 8' 6.9"Other
- BedroomAbove20' 2" x 14'Other
- Flex RoomAbove6' 5" x 13' 8"Other
- Walk-In ClosetAbove9' 2" x 16' 9.6"Other
- BedroomAbove13' 11" x 13' 9"Other
- Walk-In ClosetAbove9' 5" x 9' 9.9"Other
- Primary bedroomAbove17' 2" x 15' 6"Other
- StorageBasement24' x 11' 5"Other
- UtilityBasement8' 3" x 11' 3.9"Other
Listing Agents
Request More Information
Request More Information
Location
7547 240 Street, Langley, British Columbia, V1M 3P8 Canada
Around this property
Information about the area within a 5-minute walk of this property.
Request Neighbourhood Information
Learn more about the neighbourhood and amenities around this home
Request NowPayment Calculator
- $
- %$
- %
- Principal and Interest 0
- Property Taxes 0
- Strata / Condo Fees 0

