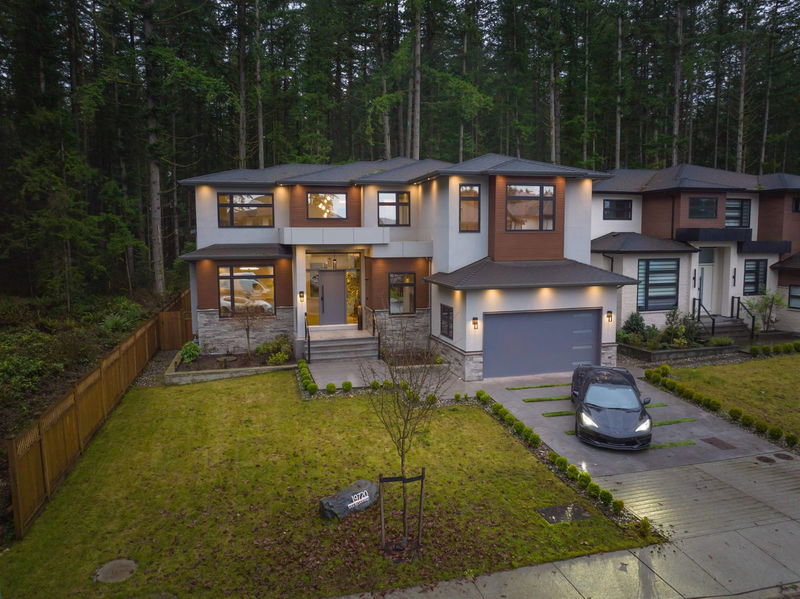Key Facts
- MLS® #: R2953663
- Property ID: SIRC2230747
- Property Type: Residential, Single Family Detached
- Living Space: 5,880 sq.ft.
- Lot Size: 7,405.20 sq.ft.
- Year Built: 2022
- Bedrooms: 5+3
- Bathrooms: 8+1
- Parking Spaces: 6
- Listed By:
- RE/MAX 2000 Realty
Property Description
In the exclusive 'HAVENWOOD' neighborhood, this custom-built home offers a blend of modern design and luxury comforts. A striking LIVE GREEN WALL welcomes you through the foyer - in addition to HIGH CEILINGS and designer lighting. Stunning kitchen with waterfall island, 8-burner gas cooking & an adjacent BUTLER'S PANTRY. Finished with sleek built-ins, ambient lighting, over-sized windows + skylights for the perfect ambiance. The opulent primary suite offers His/Her WALK-IN-WARDROBE, a spa-like steam bath, and a walk-out BALCONY. The lower floor has a theatre, wetbar & a HOME WELLNESS GYM with GLASS WALLS! Backing onto a protected GREENBELT, the SOUTH YARD + covered balcony is PRIVATE and perfect for recreation. This home harmonizes modern living with nature. 2 Mortgage Helpers, NO GST!
Rooms
- TypeLevelDimensionsFlooring
- FoyerMain12' x 9' 6"Other
- Living roomMain13' x 12' 6"Other
- Family roomMain17' x 15' 6"Other
- Dining roomMain14' 6" x 13' 6"Other
- KitchenMain19' x 13' 6"Other
- PantryMain10' x 7'Other
- BedroomMain17' x 13' 2"Other
- Mud RoomMain16' 9" x 9' 6"Other
- Primary bedroomAbove17' x 15'Other
- Walk-In ClosetAbove17' x 7' 9"Other
- BedroomAbove11' 6" x 10'Other
- BedroomAbove12' 6" x 12' 6"Other
- BedroomAbove12' 3.9" x 10' 6"Other
- DenAbove12' 6" x 10'Other
- LoftAbove8' x 8'Other
- Media / EntertainmentBasement19' x 12' 6"Other
- Exercise RoomBasement13' x 12' 6"Other
- KitchenBasement15' x 8'Other
- BedroomBasement12' 6" x 10'Other
- Living roomBasement12' 6" x 11'Other
- KitchenBasement13' x 11'Other
- BedroomBasement11' 3" x 10' 6"Other
- BedroomBasement10' x 9' 8"Other
- Living roomBasement15' 3" x 10'Other
Listing Agents
Request More Information
Request More Information
Location
19720 31a Avenue, Langley, British Columbia, V2Z 0B2 Canada
Around this property
Information about the area within a 5-minute walk of this property.
Request Neighbourhood Information
Learn more about the neighbourhood and amenities around this home
Request NowPayment Calculator
- $
- %$
- %
- Principal and Interest $13,179 /mo
- Property Taxes n/a
- Strata / Condo Fees n/a

