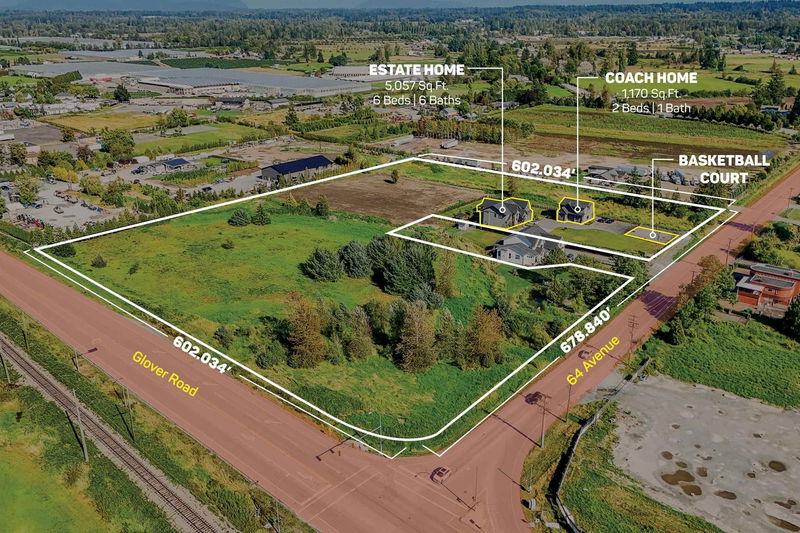Key Facts
- MLS® #: R2952603
- Property ID: SIRC2228924
- Property Type: Residential, Single Family Detached
- Living Space: 5,057 sq.ft.
- Lot Size: 9.93 ac
- Year Built: 2021
- Bedrooms: 6
- Bathrooms: 5+1
- Parking Spaces: 5
- Listed By:
- eXp Realty of Canada, Inc.
Property Description
NEW ESTATE HOME ON 9.93 ACRES! This centrally located property includes 5,057 SQFT Estate Home with 6 Beds/6 Baths, 624 SQFT Attached Garage, Spice Kitchen, Theatre Room, Office, and In-Law Suite. Property also includes a separate 1,170 SQFT Coach Home with 2 Beds/1 Bath above a 1,277 SQFT Detached Garage. With features like an Enclosed Basketball Court, Built-in BBQ, Firepit, and Hot Tub Gazebo - This is the perfect entertainer's home. Located on the corner of Glover Road and 64th Avenue in Langley, this property provides massive advertising potential and is ideal for Nurseries, Farm Gate Sales, or parking up to 3 Commercial Trucks. Call for more information about Potential Income and Tax Benefits.
Rooms
- TypeLevelDimensionsFlooring
- Home officeMain13' 9.9" x 11' 11"Other
- PatioMain10' 6" x 22' 9.9"Other
- Primary bedroomAbove16' 9" x 16' 3"Other
- PatioAbove8' 6" x 17'Other
- Flex RoomAbove13' 8" x 11' 11"Other
- BedroomAbove13' 2" x 14' 11"Other
- BedroomAbove22' 5" x 14'Other
- BedroomAbove13' 6" x 14' 11"Other
- Living roomMain20' 9.9" x 16' 3"Other
- BedroomMain10' 11" x 13' 8"Other
- Living roomMain18' 11" x 19' 9.6"Other
- BedroomMain10' 9.9" x 13' 6"Other
- Dining roomMain18' 11" x 12' 8"Other
- KitchenMain18' 11" x 17' 3.9"Other
- Wok KitchenMain9' 11" x 7' 9.9"Other
- Family roomMain20' 3" x 14' 11"Other
- Flex RoomMain13' 6.9" x 15' 2"Other
- Laundry roomMain8' 9.6" x 9' 6.9"Other
- OtherBasement4' 9.9" x 6' 11"Other
- FoyerMain9' 9.9" x 6' 6"Other
Listing Agents
Request More Information
Request More Information
Location
21363 64 Avenue, Langley, British Columbia, V2Y 1M4 Canada
Around this property
Information about the area within a 5-minute walk of this property.
Request Neighbourhood Information
Learn more about the neighbourhood and amenities around this home
Request NowPayment Calculator
- $
- %$
- %
- Principal and Interest 0
- Property Taxes 0
- Strata / Condo Fees 0

