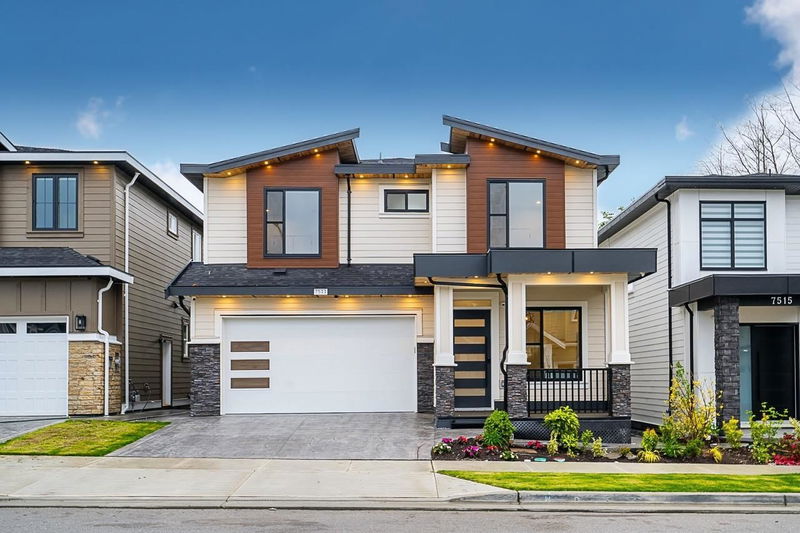Key Facts
- MLS® #: R2951795
- Property ID: SIRC2224099
- Property Type: Residential, Single Family Detached
- Living Space: 4,166 sq.ft.
- Lot Size: 0.08 ac
- Year Built: 2024
- Bedrooms: 4+2
- Bathrooms: 5+1
- Parking Spaces: 5
- Listed By:
- Century 21 Coastal Realty Ltd.
Property Description
Welcome to the stunning Brand New Quality built home situated in the highly desirable neighbourhood of Langley. This immaculate property boasts modern design and luxurious finishes throughout. Open Concept family home exudes functionality with a prime location. Main floor boasts with high Ceiling Living with large over-sized windows for ample natural light. Beautiful Family room, eat-in kitchen & Wok Kitchen. 4 Huge bedrooms above with 3 washrooms, Master bedroom with walk-in closet, luxe ensuite. The basement boasts a LEGAL 2 Bedroom Suite + Media room with Bar & Rec room. Builtin Vacuum, A/C, HRV, High end S.Steel appliances with meticulous attention to detail & Quality craftsmanship. This home offers the perfect blend of elegance and comfort with 2-5-10 years warranty. Don't miss it..
Rooms
- TypeLevelDimensionsFlooring
- Laundry roomAbove5' 3.9" x 9' 3"Other
- BedroomAbove12' 9.6" x 15'Other
- BedroomAbove9' 9.9" x 13' 8"Other
- Living roomBasement13' 6" x 12' 8"Other
- KitchenBasement6' 5" x 13' 6"Other
- BedroomBasement10' 6" x 12' 6"Other
- BedroomBasement10' x 12' 6"Other
- Recreation RoomBasement12' x 18' 8"Other
- Media / EntertainmentBasement19' x 20' 3.9"Other
- Living roomMain9' x 15' 9.9"Other
- Family roomMain13' 8" x 15' 3.9"Other
- Dining roomMain9' 3.9" x 13'Other
- KitchenMain15' 9.9" x 18' 3.9"Other
- Wok KitchenMain6' 9.9" x 10' 6.9"Other
- PantryMain6' x 6' 6"Other
- Primary bedroomAbove16' 3.9" x 18' 3.9"Other
- Walk-In ClosetAbove5' 3" x 9' 3"Other
- BedroomAbove14' x 15' 9.9"Other
Listing Agents
Request More Information
Request More Information
Location
7511 205 Street, Langley, British Columbia, V2Y 3S8 Canada
Around this property
Information about the area within a 5-minute walk of this property.
Request Neighbourhood Information
Learn more about the neighbourhood and amenities around this home
Request NowPayment Calculator
- $
- %$
- %
- Principal and Interest 0
- Property Taxes 0
- Strata / Condo Fees 0

