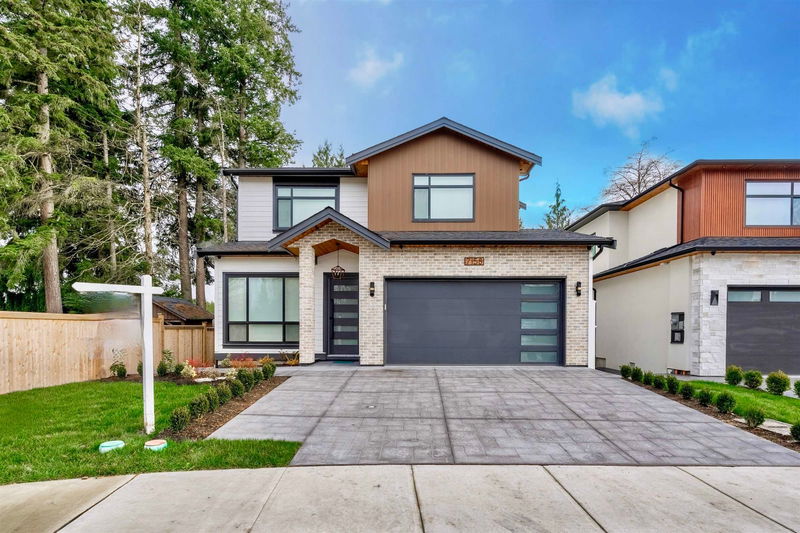Key Facts
- MLS® #: R2947264
- Property ID: SIRC2183066
- Property Type: Residential, Single Family Detached
- Living Space: 3,685 sq.ft.
- Lot Size: 4,356 sq.ft.
- Year Built: 2025
- Bedrooms: 4+3
- Bathrooms: 6
- Parking Spaces: 5
- Listed By:
- Century 21 Coastal Realty Ltd.
Property Description
Experience the epitome of Modern living in this brand new home in highly desirable neighbourhood of Langley. This immaculate property boasts modern design & luxurious finishes throughout. Open Concept family home exudes functionality with ample of lighting. Main floor boasts with Living/Den with large over-sized windows. Beautiful Family room, Gourmet kitchen with modern High End Appliances & Wok Kitchen. 4 bedrooms above with 3 washrooms, Master bedroom with His & Her closets, luxe ensuite. The basement boasts a LEGAL 2 Bedroom Suite + Media & Rec room/bedroom/gym with Separate entrance(Potential for 2nd suite) Builtin Vacuum, A/C, HRV, Wifi thermostats with meticulous attention to detail & Quality craftsmanship. Large driveway, This home promises both comfort & convenience. Don't miss it
Rooms
- TypeLevelDimensionsFlooring
- DenMain10' x 10' 2"Other
- Family roomMain14' 3" x 13' 9.9"Other
- Dining roomMain16' 2" x 7' 9.6"Other
- KitchenMain16' 2" x 10' 6"Other
- Wok KitchenMain7' 3.9" x 7'Other
- Laundry roomMain7' 6" x 5'Other
- Primary bedroomAbove14' 3.9" x 13' 6"Other
- Walk-In ClosetAbove8' 3" x 5' 8"Other
- BedroomAbove12' 9.6" x 11' 8"Other
- Walk-In ClosetAbove4' 3" x 4' 3.9"Other
- BedroomAbove11' x 10' 6"Other
- BedroomAbove9' 9.9" x 10'Other
- Living roomBasement13' 8" x 13' 6"Other
- KitchenBasement13' 6" x 8' 5"Other
- BedroomBasement15' 3" x 10' 3"Other
- BedroomBasement9' 6.9" x 9'Other
- Media / EntertainmentBasement17' 9.6" x 14' 2"Other
- BedroomBasement15' 9.6" x 13' 6"Other
Listing Agents
Request More Information
Request More Information
Location
7158 204a Street, Langley, British Columbia, V2Y 3S7 Canada
Around this property
Information about the area within a 5-minute walk of this property.
- 22.06% 35 to 49 年份
- 20.36% 50 to 64 年份
- 17.43% 20 to 34 年份
- 12.84% 65 to 79 年份
- 6.76% 5 to 9 年份
- 6.63% 10 to 14 年份
- 6.23% 15 to 19 年份
- 5.99% 0 to 4 年份
- 1.69% 80 and over
- Households in the area are:
- 76.24% Single family
- 16.61% Single person
- 5.09% Multi person
- 2.06% Multi family
- 138 443 $ Average household income
- 53 410 $ Average individual income
- People in the area speak:
- 90.55% English
- 3.9% Punjabi (Panjabi)
- 1.57% English and non-official language(s)
- 0.72% Spanish
- 0.69% Mandarin
- 0.62% Vietnamese
- 0.54% French
- 0.51% Iranian Persian
- 0.47% Ukrainian
- 0.43% Yue (Cantonese)
- Housing in the area comprises of:
- 73.19% Single detached
- 22.82% Duplex
- 3.02% Row houses
- 0.96% Semi detached
- 0% Apartment 1-4 floors
- 0% Apartment 5 or more floors
- Others commute by:
- 3.03% Other
- 1.91% Public transit
- 0.71% Foot
- 0% Bicycle
- 38.46% High school
- 18.73% College certificate
- 14.94% Did not graduate high school
- 12.73% Bachelor degree
- 8.56% Trade certificate
- 3.37% Post graduate degree
- 3.19% University certificate
- The average are quality index for the area is 1
- The area receives 595.7 mm of precipitation annually.
- The area experiences 7.39 extremely hot days (28.93°C) per year.
Request Neighbourhood Information
Learn more about the neighbourhood and amenities around this home
Request NowPayment Calculator
- $
- %$
- %
- Principal and Interest $10,635 /mo
- Property Taxes n/a
- Strata / Condo Fees n/a

