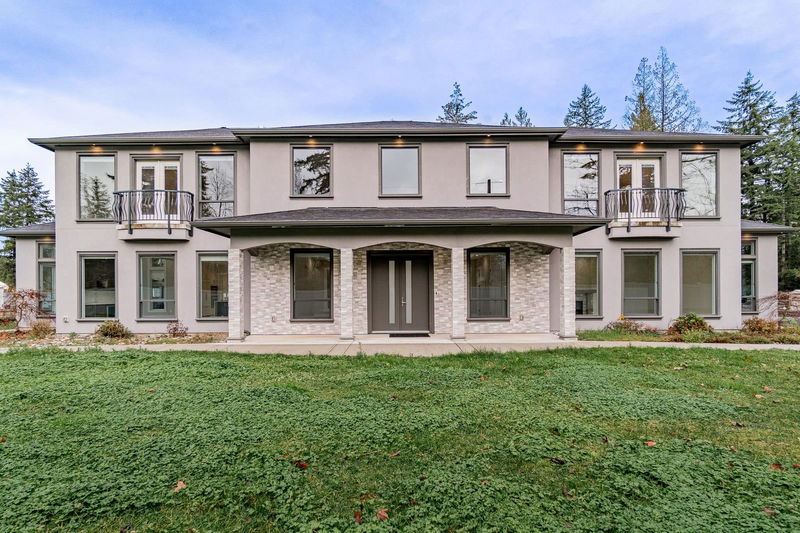Key Facts
- MLS® #: R2947357
- Property ID: SIRC2181893
- Property Type: Residential, Single Family Detached
- Living Space: 5,849 sq.ft.
- Lot Size: 5 ac
- Year Built: 2018
- Bedrooms: 6
- Bathrooms: 5+3
- Parking Spaces: 20
- Listed By:
- eXp Realty of Canada, Inc.
Property Description
Welcome to this stunning 5 acre property with 2 road frontages right off of Highway 1 - TRUCKER SPECIAL & RU1 zone! Custom built 2018 2 storey basement entry home boasting 5,849 Sq Ft with 6 Bedrooms and 8 Bathrooms along with a 2,100 Sq Ft detached shop with 3 bay doors. Main floor boasting a grande foyer, formal living room, family room, gourmet kitchen with waterfall edge island, spice/wok kitchen, bachelor suite space, and a den/bedroom. Upper level boasts 4 Bedrooms upstairs with the primary bedroom featuring a large WIC and spa like ensuite 5 piece bathroom. Expansive upper level deck upstairs along with a games/rec room featuring bar and wine room. Massive covered veranda, shop 400 AMP power, triple car garage & gated property. Multi generational family home. The next move is yours!
Rooms
- TypeLevelDimensionsFlooring
- BedroomMain12' x 16'Other
- Living roomMain15' 2" x 21'Other
- Primary bedroomAbove15' x 18' 3.9"Other
- Walk-In ClosetAbove10' x 13' 8"Other
- BedroomAbove12' 6" x 13'Other
- Walk-In ClosetAbove4' 9.9" x 9'Other
- BedroomAbove12' 6" x 14' 6"Other
- Walk-In ClosetAbove4' 9.9" x 5' 2"Other
- BedroomAbove13' x 13' 3.9"Other
- Walk-In ClosetAbove4' 9" x 5' 3.9"Other
- FoyerMain17' 2" x 26' 8"Other
- PlayroomAbove15' x 19' 8"Other
- Great RoomMain18' 6" x 20'Other
- KitchenMain17' x 17'Other
- Wok KitchenMain7' 8" x 15' 5"Other
- PantryMain4' 8" x 5' 9"Other
- Dining roomMain12' 6" x 16'Other
- BedroomMain12' x 13'Other
- Walk-In ClosetMain6' x 13'Other
- Living roomMain27' x 35' 9.9"Other
Listing Agents
Request More Information
Request More Information
Location
26461 60 Avenue, Langley, British Columbia, V4W 1V7 Canada
Around this property
Information about the area within a 5-minute walk of this property.
Request Neighbourhood Information
Learn more about the neighbourhood and amenities around this home
Request NowPayment Calculator
- $
- %$
- %
- Principal and Interest 0
- Property Taxes 0
- Strata / Condo Fees 0

